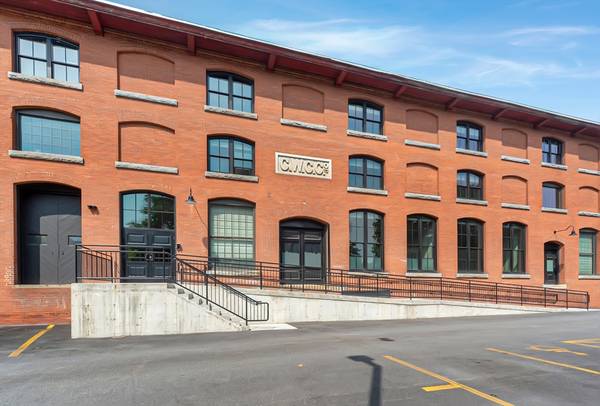For more information regarding the value of a property, please contact us for a free consultation.
Key Details
Sold Price $379,000
Property Type Condo
Sub Type Condominium
Listing Status Sold
Purchase Type For Sale
Square Footage 982 sqft
Price per Sqft $385
MLS Listing ID 73298890
Sold Date 11/15/24
Bedrooms 1
Full Baths 1
HOA Fees $250/mo
Year Built 1900
Tax Year 2024
Property Description
*Open House Sat October 19th, 11 AM to 1 PM* Welcome to Clinton's newest condo development-- Liam's Crossing! Open and modern 1 bedroom loft condos effortlessly complement this historic industrial mill building. Varying sizes and price points. Exposed brick and beams, soaring ceilings, operable replica historic oversized windows! Granite counters, upgraded fixtures, and luxury vinyl tile in kitchen & baths. Rich in luxury amenities include indoor parking garage, elevator, on-site mail room, in-unit laundry, fitness center, bike storage, pet friendly policies, community indoor lounge, and new outdoor green space with grilling station, low HOA fees! Energy efficient units and extensive sound reduction technology throughout. State of the art security with face recognition and touchless entry. Prime location close to the heart of downtown restaurants, shops, Central Park, Sterling Street Brewery, Wachusett Reservoir. Convenient to I-190, I-290, I-495, and Route 2. Claim your unit today!
Location
State MA
County Worcester
Zoning ind
Direction Main Street to Sterling Street
Rooms
Basement N
Primary Bedroom Level First
Interior
Interior Features Internet Available - Broadband, Elevator
Heating Electric, Ductless
Cooling Ductless
Flooring Vinyl
Appliance Range, Dishwasher, Microwave, Refrigerator
Laundry First Floor, In Unit, Electric Dryer Hookup, Washer Hookup
Basement Type N
Exterior
Community Features Shopping, Tennis Court(s), Park, Walk/Jog Trails, Golf, Medical Facility, Highway Access, House of Worship, Public School
Utilities Available for Electric Range, for Electric Dryer, Washer Hookup
Total Parking Spaces 1
Garage Yes
Building
Story 1
Sewer Public Sewer
Water Public
Schools
Elementary Schools Clinton Elem
Middle Schools Clinton Middle
High Schools Clinton High
Others
Pets Allowed Yes
Senior Community false
Pets Allowed Yes
Read Less Info
Want to know what your home might be worth? Contact us for a FREE valuation!

Our team is ready to help you sell your home for the highest possible price ASAP
Bought with Haschig Homes Group • William Raveis R.E. & Home Services
Get More Information
Ryan Askew
Sales Associate | License ID: 9578345
Sales Associate License ID: 9578345



