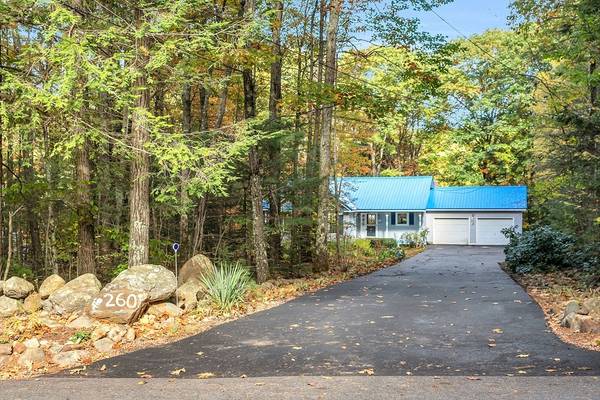For more information regarding the value of a property, please contact us for a free consultation.
Key Details
Sold Price $445,000
Property Type Single Family Home
Sub Type Single Family Residence
Listing Status Sold
Purchase Type For Sale
Square Footage 1,304 sqft
Price per Sqft $341
MLS Listing ID 73300777
Sold Date 11/14/24
Style Ranch
Bedrooms 3
Full Baths 2
HOA Y/N false
Year Built 1998
Annual Tax Amount $4,183
Tax Year 2024
Lot Size 1.670 Acres
Acres 1.67
Property Description
Highest and best due 10/14 by 8 pm. Known as La casa Azul, this ranch style home has been lovingly maintained by its original owners. Upon entering you are greeted by an open concept design which would make great for family gatherings. The kitchen is a bakers dream with an oversized island perfect for creating those seasonal treats, granite counters and stainless steal appliances. The primary bedroom is its own retreat with a bathroom of considerable size and its own soaking tub. With direct access to the deck one could enjoy a night cap before retreating to bed. Two bedrooms, a full bath and a laundry area round out the first floor. The daylight basement has ample space with an office, work area and a large sized partially finished room that new owners could make their own while building sweat equity. This home has a two car garage, a storage shed, and an extensive back deck which would make entertaining a delight. The yard is adorned with many perrenials.
Location
State MA
County Worcester
Zoning R3
Direction From 140S take a left onto Teele, Teele turns into Ash, around 2nd sharp bend property on Right.
Rooms
Basement Full, Walk-Out Access, Interior Entry, Concrete
Primary Bedroom Level Main, First
Dining Room Flooring - Laminate, Window(s) - Bay/Bow/Box, Exterior Access, Open Floorplan, Lighting - Overhead
Kitchen Flooring - Stone/Ceramic Tile, Countertops - Upgraded, Kitchen Island, Open Floorplan, Stainless Steel Appliances, Lighting - Overhead
Interior
Interior Features Office
Heating Baseboard, Oil
Cooling None
Flooring Tile, Vinyl, Carpet, Laminate
Appliance Water Heater, Range, Dishwasher, Microwave, Refrigerator, Washer, Dryer
Laundry First Floor, Electric Dryer Hookup
Basement Type Full,Walk-Out Access,Interior Entry,Concrete
Exterior
Exterior Feature Porch, Deck - Wood, Storage, Professional Landscaping, Screens
Garage Spaces 2.0
Community Features Public Transportation, Shopping, Tennis Court(s), Park, Walk/Jog Trails, Medical Facility, Laundromat, Bike Path, Conservation Area, House of Worship, Private School, Public School
Utilities Available for Electric Oven, for Electric Dryer
Roof Type Metal
Total Parking Spaces 6
Garage Yes
Building
Lot Description Wooded, Cleared, Gentle Sloping, Level
Foundation Concrete Perimeter
Sewer Private Sewer
Water Private
Architectural Style Ranch
Schools
Elementary Schools Memorial
Middle Schools Murdock Middle
High Schools Murdock High
Others
Senior Community false
Acceptable Financing Contract
Listing Terms Contract
Read Less Info
Want to know what your home might be worth? Contact us for a FREE valuation!

Our team is ready to help you sell your home for the highest possible price ASAP
Bought with Michelle Peterson • Elm Grove Realty, LLC
Get More Information
Ryan Askew
Sales Associate | License ID: 9578345
Sales Associate License ID: 9578345



