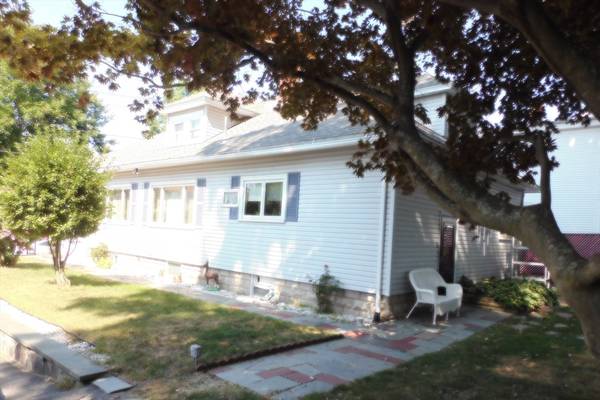For more information regarding the value of a property, please contact us for a free consultation.
Key Details
Sold Price $515,000
Property Type Single Family Home
Sub Type Single Family Residence
Listing Status Sold
Purchase Type For Sale
Square Footage 1,188 sqft
Price per Sqft $433
MLS Listing ID 73291448
Sold Date 11/15/24
Style Ranch
Bedrooms 3
Full Baths 1
Half Baths 1
HOA Y/N false
Year Built 1940
Annual Tax Amount $4,677
Tax Year 2024
Lot Size 5,227 Sqft
Acres 0.12
Property Description
Curb Appeal abounds!! Gorgeous newer stone walls and steps lead you to this attractive dormered hip roof Ranch! The front entrance of the home features a three-season enclosed porch and a foyer. This lovingly maintained home consists of living room, dining room, kitchen, 3 bedrooms and 1 & 1/2 baths. There are hardwood floors throughout the living room, dining room and all three bedrooms. The full bath features Corian countertops and wainscotting in the tub/shower. The half bath has tile flooring, and the kitchen has LVT tile. The unfinished clean dry full basement has a heat source and houses the laundry, a summer kitchen, and an additional half bath as well as a built-in bar area and cedar closet. Ready to downsize to one level living? Or need more room? This home has so many possibilities for future expansion in the attic and the basement. Minutes to schools, the Loop, local farms, hospitals, restaurants, bakeries, delis, service facilities, and highway access to route #495!!
Location
State MA
County Essex
Area East Methuen
Zoning RD
Direction Route #110 to Sunny Avenue
Rooms
Basement Full, Interior Entry, Unfinished
Primary Bedroom Level First
Dining Room Flooring - Hardwood
Kitchen Flooring - Vinyl
Interior
Interior Features Entrance Foyer, Internet Available - Unknown
Heating Steam, Natural Gas
Cooling Central Air
Flooring Hardwood, Flooring - Hardwood
Appliance Gas Water Heater, Range, Dishwasher, Trash Compactor, Refrigerator, Washer, Dryer
Laundry In Basement, Electric Dryer Hookup, Washer Hookup
Basement Type Full,Interior Entry,Unfinished
Exterior
Exterior Feature Porch - Enclosed, Rain Gutters
Community Features Public Transportation, Shopping, Golf, Medical Facility, Laundromat, Highway Access, Public School
Utilities Available for Gas Range, for Gas Oven, for Electric Dryer, Washer Hookup
Roof Type Shingle
Total Parking Spaces 3
Garage No
Building
Foundation Block
Sewer Public Sewer
Water Public
Schools
Elementary Schools Timony
Middle Schools Timony
High Schools Methuen High
Others
Senior Community false
Read Less Info
Want to know what your home might be worth? Contact us for a FREE valuation!

Our team is ready to help you sell your home for the highest possible price ASAP
Bought with Michael Sullivan • T.A. Sullivan Agency Inc.
Get More Information

Ryan Askew
Sales Associate | License ID: 9578345
Sales Associate License ID: 9578345



