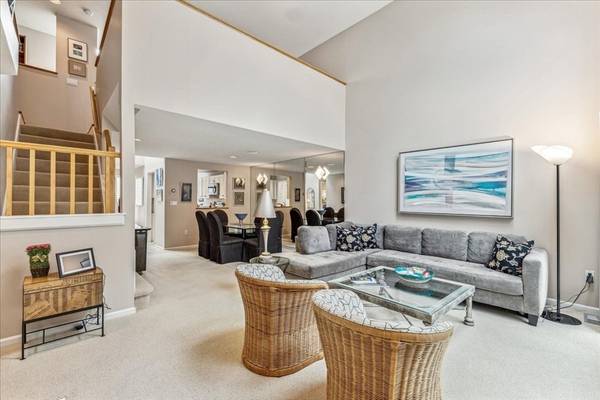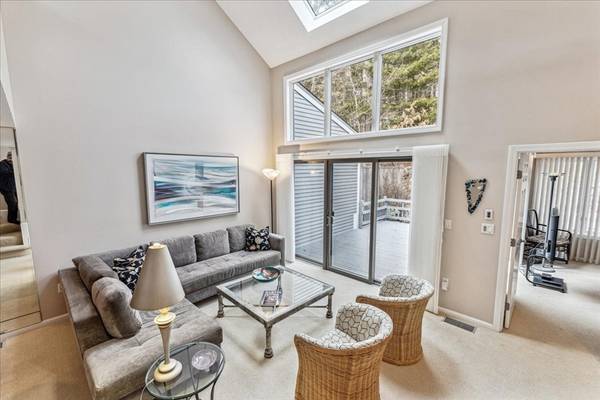For more information regarding the value of a property, please contact us for a free consultation.
Key Details
Sold Price $940,000
Property Type Condo
Sub Type Condominium
Listing Status Sold
Purchase Type For Sale
Square Footage 1,907 sqft
Price per Sqft $492
MLS Listing ID 73287757
Sold Date 11/08/24
Bedrooms 3
Full Baths 2
Half Baths 1
HOA Fees $1,171/mo
Year Built 1988
Annual Tax Amount $11,768
Tax Year 2023
Property Description
Welcome to The Hills! Beautiful move-in ready townhouse that feels like a single-family. Surrounded by conservation land, this suburban oasis is only minutes from MA-90, I-95, Rtes 30 & 9. Enjoy everything Wayland has to offer–top schools, outdoor activities & classic New England charm. The Hills is a vibrant community ideal for working professionals, families, empty-nesters & retirees. Enjoy events, clubhouse, pool, tennis/pickleball & nature trails. Come see why the original owners have loved this home for 30 years! Desirable A-style. Natural light. Open floor plan. High ceilings w/skylights. Primary suite, 2nd bed, living room, dining area, kitchen, laundry & private deck all on main level. Upstairs offers loft-style rooms perfect for home office or den w/storage. Downstairs features family room, guest bed, half-bath, walkout & storage/expansion potential. Gas heat & AC. Lots of updates-newer roof, siding, windows, slider, appliances, hot water. Pro-managed HOA. Don't miss this one!
Location
State MA
County Middlesex
Zoning PDD
Direction Google Maps is wrong. 59 Hillside is diagonally across from clubhouse/pool. Garage in front of condo
Rooms
Family Room Closet, Flooring - Wall to Wall Carpet, Exterior Access, Open Floorplan, Recessed Lighting
Basement Y
Primary Bedroom Level Main, First
Dining Room Flooring - Wall to Wall Carpet, Open Floorplan, Recessed Lighting
Kitchen Cathedral Ceiling(s), Flooring - Stone/Ceramic Tile, Dining Area, Countertops - Stone/Granite/Solid, Recessed Lighting, Stainless Steel Appliances, Lighting - Overhead
Interior
Interior Features Walk-In Closet(s), Open Floorplan, Recessed Lighting, Lighting - Overhead, Closet, Home Office, Center Hall, Internet Available - Unknown
Heating Forced Air, Electric Baseboard, Natural Gas, Electric
Cooling Central Air
Flooring Tile, Carpet, Flooring - Wall to Wall Carpet, Concrete, Flooring - Stone/Ceramic Tile
Fireplaces Number 1
Fireplaces Type Living Room
Appliance Range, Dishwasher, Disposal, Microwave, Refrigerator, Washer, Dryer, Plumbed For Ice Maker
Laundry Laundry Closet, Main Level, Electric Dryer Hookup, Washer Hookup, First Floor, In Unit
Basement Type Y
Exterior
Exterior Feature Deck - Wood, Patio, Screens, Rain Gutters, Tennis Court(s)
Garage Spaces 2.0
Pool Association, In Ground
Community Features Pool, Tennis Court(s), Walk/Jog Trails, Golf, Bike Path, Conservation Area, Highway Access, House of Worship, Private School, Public School
Utilities Available for Electric Range, for Electric Dryer, Washer Hookup, Icemaker Connection
Roof Type Shingle
Total Parking Spaces 2
Garage Yes
Building
Story 3
Sewer Other
Water Public
Schools
Elementary Schools Loker
Middle Schools Wayland
High Schools Wayland
Others
Pets Allowed Yes w/ Restrictions
Senior Community false
Acceptable Financing Contract
Listing Terms Contract
Pets Allowed Yes w/ Restrictions
Read Less Info
Want to know what your home might be worth? Contact us for a FREE valuation!

Our team is ready to help you sell your home for the highest possible price ASAP
Bought with Team Suzanne and Company • Compass
Get More Information
Ryan Askew
Sales Associate | License ID: 9578345
Sales Associate License ID: 9578345



