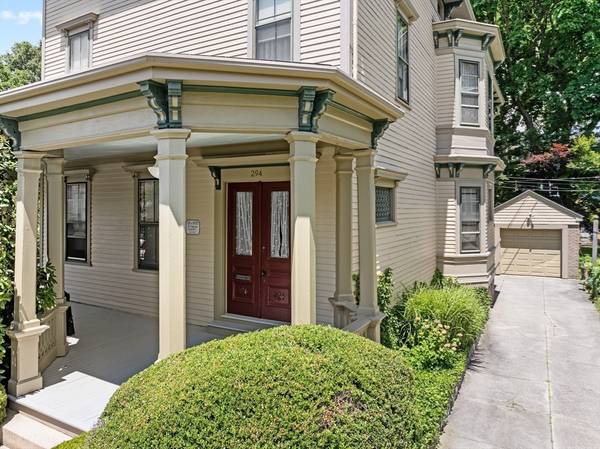For more information regarding the value of a property, please contact us for a free consultation.
Key Details
Sold Price $774,000
Property Type Multi-Family
Sub Type Multi Family
Listing Status Sold
Purchase Type For Sale
Square Footage 3,636 sqft
Price per Sqft $212
MLS Listing ID 73265002
Sold Date 11/18/24
Bedrooms 5
Full Baths 4
Year Built 1872
Annual Tax Amount $6,619
Tax Year 2024
Lot Size 10,018 Sqft
Acres 0.23
Property Description
Classic quintessential defines this home located in the Highland Historical District. Exceptional 2-Family provides the convenience of multiple living options featuring three levels of living space. Spacious 1-bedroom unit for added income on the 1st level with separate utilities. Second unit is a multi-level unit with a master ensuite and 2 additional bedrooms. Open concept kitchen and dining with a deck for added entertaining. Fireplaced living room, multiple built-ins and ample storage. An attached accessory/in-law is a bonus for multi-generational households, providing a separate entrance and living area. Full basement with interior and exterior access that includes a wine cellar. Modern updates have been added throughout the home while retaining the century-old architectural charm. Wraparound porch and spacious corner lot comes complete with irrigation, garage and off-street parking. Great location for commuters with highway access and upcoming T-Station just minutes away.
Location
State MA
County Bristol
Zoning A2
Direction North on Highland Avenue to Left on French.
Rooms
Basement Full, Walk-Out Access, Interior Entry, Concrete
Interior
Interior Features Storage, Upgraded Cabinets, Upgraded Countertops, Walk-In Closet(s), Bathroom with Shower Stall, Bathroom With Tub & Shower, Remodeled, Living Room, Kitchen
Heating Baseboard, Natural Gas, Individual, Unit Control
Cooling Individual, Unit Control, Ductless
Flooring Wood, Vinyl, Laminate, Hardwood, Pine
Fireplaces Number 4
Fireplaces Type Wood Burning
Appliance Range, Refrigerator, Oven, Dishwasher, Microwave, Washer, Dryer
Laundry Washer Hookup
Basement Type Full,Walk-Out Access,Interior Entry,Concrete
Exterior
Exterior Feature Balcony/Deck, Sprinkler System
Garage Spaces 1.0
Community Features Public Transportation, Shopping, Park, Medical Facility, Highway Access, House of Worship, Private School, Public School, T-Station, Sidewalks
Utilities Available for Gas Range, for Gas Oven, Washer Hookup
Roof Type Rubber
Total Parking Spaces 4
Garage Yes
Building
Lot Description Corner Lot
Story 4
Foundation Granite
Sewer Public Sewer
Water Public
Others
Senior Community false
Read Less Info
Want to know what your home might be worth? Contact us for a FREE valuation!

Our team is ready to help you sell your home for the highest possible price ASAP
Bought with Harold Murphy • Keller Williams Realty
Get More Information
Ryan Askew
Sales Associate | License ID: 9578345
Sales Associate License ID: 9578345



