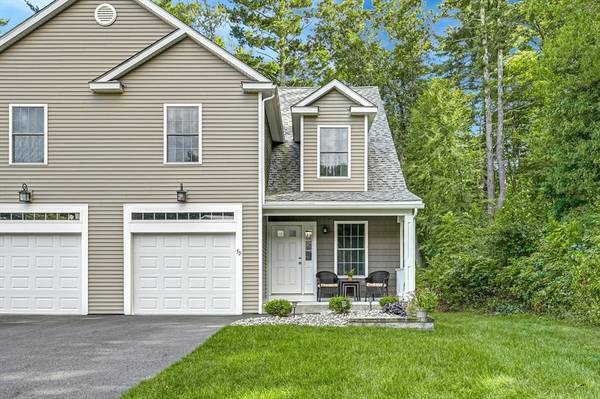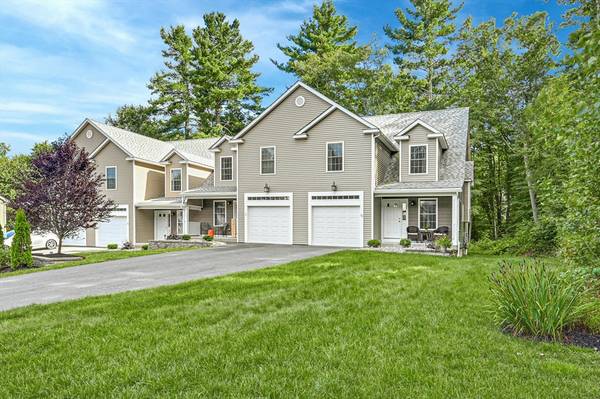For more information regarding the value of a property, please contact us for a free consultation.
Key Details
Sold Price $505,000
Property Type Condo
Sub Type Condominium
Listing Status Sold
Purchase Type For Sale
Square Footage 2,285 sqft
Price per Sqft $221
MLS Listing ID 73287819
Sold Date 11/15/24
Bedrooms 3
Full Baths 3
HOA Fees $350/mo
Year Built 2020
Annual Tax Amount $5,043
Tax Year 2024
Property Description
Spanning 2 Liv Lvls, the home features 3 bedrooms and 3 full baths providing plenty of space for relaxation and privacy! Located in a convenient Uxbridge location on a cul-de-sac surrounded by nature, giving a comforting sense of privacy and serenity! The open-concept main floor has beautiful HWF, crown molding, recessed lighting, a full bath, garage access, a cozy gas FP and plenty of windows (and slider) that fill the space with natural light! The kitchen is a homeowners dream, equipped with sleek granite CT, all SS appliances, marble backsplash & lots of storage! Upstairs also has all HWF and is highlighted by the the double door primary BR with WIC & gorgeous full bath! The 2nd floor has 2 more good sized beds, another full bath, laundry room and linen closet! This home is AMAZING, come check it out!! Sellers will entertain offers with Buyer concessions.
Location
State MA
County Worcester
Zoning RA
Direction South Main to High Street, right onto Mary Jane, left onto Peter Street
Rooms
Basement Y
Primary Bedroom Level Second
Interior
Interior Features Internet Available - Broadband
Heating Forced Air, Natural Gas, Propane
Cooling Central Air
Flooring Tile, Hardwood
Fireplaces Number 1
Appliance Range, Dishwasher, Disposal, Microwave, Refrigerator, Washer, Dryer
Laundry Second Floor, In Unit, Electric Dryer Hookup, Washer Hookup
Basement Type Y
Exterior
Exterior Feature Porch, Deck - Wood
Garage Spaces 1.0
Community Features Bike Path, Conservation Area, Highway Access
Utilities Available for Gas Range, for Electric Dryer, Washer Hookup
Roof Type Shingle
Total Parking Spaces 3
Garage Yes
Building
Story 2
Sewer Public Sewer
Water Public, Individual Meter
Others
Pets Allowed Yes w/ Restrictions
Senior Community false
Pets Allowed Yes w/ Restrictions
Read Less Info
Want to know what your home might be worth? Contact us for a FREE valuation!

Our team is ready to help you sell your home for the highest possible price ASAP
Bought with Non Member • Non Member Office
Get More Information
Ryan Askew
Sales Associate | License ID: 9578345
Sales Associate License ID: 9578345



