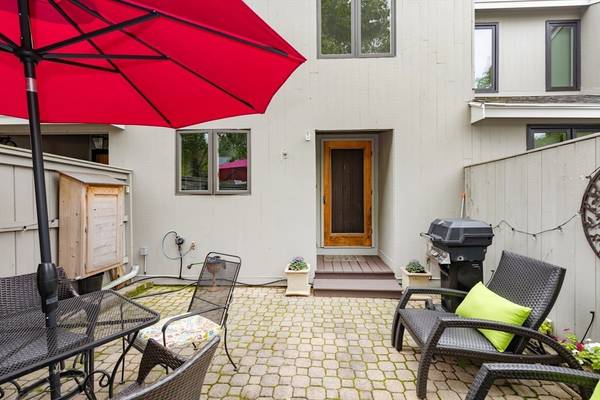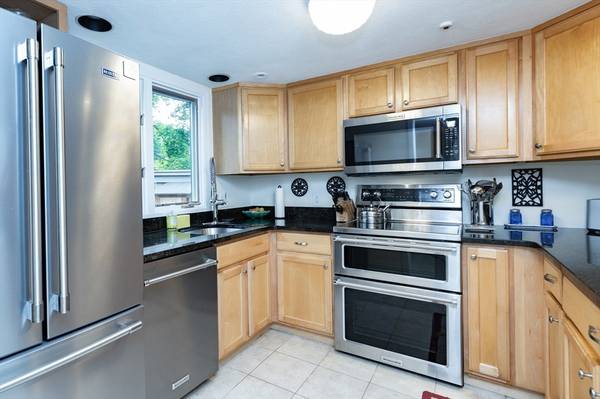For more information regarding the value of a property, please contact us for a free consultation.
Key Details
Sold Price $440,000
Property Type Condo
Sub Type Condominium
Listing Status Sold
Purchase Type For Sale
Square Footage 1,359 sqft
Price per Sqft $323
MLS Listing ID 73293971
Sold Date 11/18/24
Bedrooms 2
Full Baths 1
Half Baths 1
HOA Fees $790/mo
Year Built 1974
Annual Tax Amount $4,743
Tax Year 2024
Property Description
Move-in ready townhouse at scenic Mill Pond, The main level with its open concept living, dining & kitchen and beautiful new hickory hardwood flooring is bright & airy. The kitchen offers a double oven, granite countertops, breakfast bar, stainless appliances & large pantry. The sliders to the balcony offer a wonderful spot for morning coffee & lovely evening sunsets. Conveniently located upstairs is laundry & two oversized bedrooms with vaulted ceilings & a tastefully remodeled full bath with double vanity, heated flooring, walk-in closet & direct access from the primary bedroom. The oversized two car tandem heated garage has work space, storage & cedar closet. Outside you will also enjoy the private, fenced patio, perfect for grilling and entertaining. Take advantage of the amenities such as the beautiful club house and in-ground pool. In close proximity to Weir Hill hiking trails & lake, restaurants, shops & commuter routes, be in your new home for the fall and winter holidays.
Location
State MA
County Essex
Zoning R4
Direction Use GPS
Rooms
Basement N
Primary Bedroom Level Second
Dining Room Flooring - Hardwood, Open Floorplan
Kitchen Flooring - Stone/Ceramic Tile, Pantry, Countertops - Stone/Granite/Solid, Breakfast Bar / Nook, Exterior Access, Recessed Lighting
Interior
Heating Central, Electric Baseboard
Cooling Central Air
Flooring Tile, Carpet, Hardwood
Fireplaces Number 1
Fireplaces Type Living Room
Appliance Range, Dishwasher, Disposal, Microwave, Refrigerator, Washer, Dryer, Plumbed For Ice Maker
Laundry Second Floor, In Unit, Washer Hookup
Basement Type N
Exterior
Exterior Feature Patio, Balcony, Fenced Yard, Rain Gutters
Garage Spaces 2.0
Fence Fenced
Pool Association, In Ground
Community Features Public Transportation, Shopping, Pool, Park, Walk/Jog Trails, Highway Access, House of Worship, Private School, Public School
Utilities Available for Electric Range, for Electric Oven, Washer Hookup, Icemaker Connection
Waterfront Description Beach Front,Lake/Pond,3/10 to 1/2 Mile To Beach
Total Parking Spaces 1
Garage Yes
Waterfront Description Beach Front,Lake/Pond,3/10 to 1/2 Mile To Beach
Building
Story 2
Sewer Public Sewer
Water Public
Schools
Elementary Schools North Andover
Middle Schools North Andover
High Schools North Andover
Others
Pets Allowed Yes w/ Restrictions
Senior Community false
Pets Allowed Yes w/ Restrictions
Read Less Info
Want to know what your home might be worth? Contact us for a FREE valuation!

Our team is ready to help you sell your home for the highest possible price ASAP
Bought with Scott M. Murphy • Chinatti Realty Group, Inc.
Get More Information
Ryan Askew
Sales Associate | License ID: 9578345
Sales Associate License ID: 9578345



