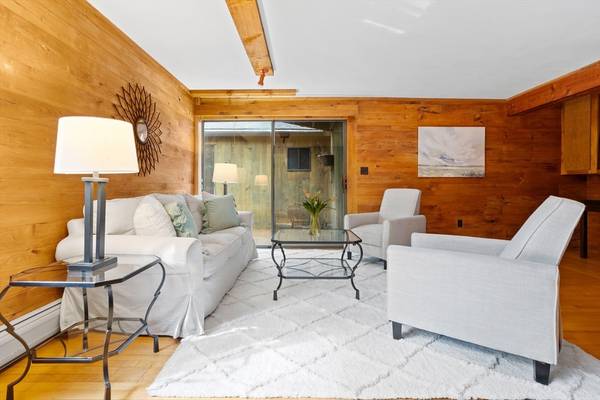For more information regarding the value of a property, please contact us for a free consultation.
Key Details
Sold Price $600,000
Property Type Single Family Home
Sub Type Single Family Residence
Listing Status Sold
Purchase Type For Sale
Square Footage 3,101 sqft
Price per Sqft $193
MLS Listing ID 73277501
Sold Date 11/15/24
Style Contemporary
Bedrooms 3
Full Baths 3
Half Baths 1
HOA Y/N false
Year Built 1974
Annual Tax Amount $10,578
Tax Year 2024
Lot Size 3.160 Acres
Acres 3.16
Property Description
BEST BUY IN HARVARD!! Set back from a quiet country road, this contemporary home is surrounded by a tree-covered sanctuary. Visible through many lg windows, this home is a nature lovers dream. On over 3 acres of wooded paradise & close to town beach & conservation land. Custom built for current owner, w/in-law suite possibility, this home shines of character & warmth. Beamed ceilings, spacious rooms, custom built-ins & multiple stone fireplace's, are a few of the highlights. Living room boasts a beautiful floor to ceiling 2-sided stone fireplace, built-in shelving & sliders to the deck. Dining room is open to kitchen which includes bar seating for 4 and custom nooks. 2nd floor brings you to a cathedral, beamed ceilinged primary suite w/floor to ceiling fireplace & sliders to a balcony, as well as home office & 2 more BR's. Basement has a lovely bonus room w/fireplace. Attached bonus space w/full bath and office could be in-law suite, home studio or other. An amazing home, town & price!
Location
State MA
County Worcester
Zoning R
Direction Please use GPS
Rooms
Basement Partial, Partially Finished, Walk-Out Access, Interior Entry
Primary Bedroom Level Second
Dining Room Flooring - Wall to Wall Carpet, Window(s) - Picture, Open Floorplan, Lighting - Pendant, Lighting - Overhead
Kitchen Beamed Ceilings, Closet, Closet/Cabinets - Custom Built, Flooring - Vinyl, Open Floorplan, Peninsula, Lighting - Overhead
Interior
Interior Features Lighting - Overhead, Ceiling - Half-Vaulted, Beamed Ceilings, Closet, Closet/Cabinets - Custom Built, Slider, Bathroom - Full, Bathroom - With Shower Stall, Home Office, Bonus Room, Inlaw Apt., Bathroom
Heating Baseboard, Electric Baseboard, Oil, Fireplace
Cooling Wall Unit(s)
Flooring Wood, Tile, Carpet, Flooring - Wall to Wall Carpet, Flooring - Wood
Fireplaces Number 3
Fireplaces Type Dining Room, Living Room, Master Bedroom
Appliance Electric Water Heater, Range, Dishwasher, Refrigerator, Washer, Dryer
Laundry In Basement, Electric Dryer Hookup, Washer Hookup
Basement Type Partial,Partially Finished,Walk-Out Access,Interior Entry
Exterior
Exterior Feature Deck
Garage Spaces 2.0
Community Features Walk/Jog Trails, Conservation Area, Highway Access, House of Worship, Public School
Utilities Available for Electric Range, for Electric Dryer, Washer Hookup
Waterfront Description Beach Front,Lake/Pond,1/2 to 1 Mile To Beach,Beach Ownership(Public)
Roof Type Shingle
Total Parking Spaces 8
Garage Yes
Waterfront Description Beach Front,Lake/Pond,1/2 to 1 Mile To Beach,Beach Ownership(Public)
Building
Lot Description Wooded
Foundation Concrete Perimeter
Sewer Private Sewer
Water Private
Architectural Style Contemporary
Others
Senior Community false
Read Less Info
Want to know what your home might be worth? Contact us for a FREE valuation!

Our team is ready to help you sell your home for the highest possible price ASAP
Bought with Non Member • Non Member Office
Get More Information
Ryan Askew
Sales Associate | License ID: 9578345
Sales Associate License ID: 9578345



