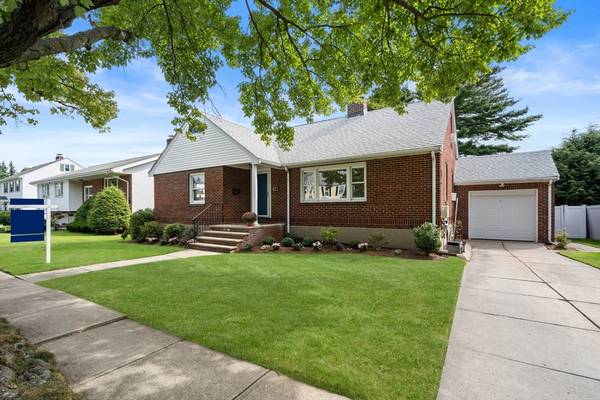For more information regarding the value of a property, please contact us for a free consultation.
Key Details
Sold Price $1,425,000
Property Type Single Family Home
Sub Type Single Family Residence
Listing Status Sold
Purchase Type For Sale
Square Footage 3,084 sqft
Price per Sqft $462
MLS Listing ID 73285097
Sold Date 11/20/24
Style Cape
Bedrooms 5
Full Baths 2
Half Baths 1
HOA Y/N false
Year Built 1951
Annual Tax Amount $16,041
Tax Year 2024
Lot Size 7,405 Sqft
Acres 0.17
Property Description
Nestled on a highly desirable tree lined street this nine-room brick Cape invites you in with a sun-splashed living room with fireplace. Highlights include an open floor plan with an updated kitchen, granite counter tops, generous island, bright dining room and beautiful family room enhanced by custom built-ins, wall of windows and exterior access to patio & lush grounds. This homes' appealing floor plan features 3 bedrooms on the 1st level including the primary with custom closets. The 2nd level boasts 2 bedrooms, half bath and a spacious landing ideal for an office. The expansive lower level offers a versatile floor plan with direct walk-out, ideal for recreation, in-law, or au pair; replete with laundry, full bath and ample storage. Additional features include a one car garage, Tesla charger, solar panels as well as proximity to schools, public shops, transportation, bike path, Cambridge and Boston.
Location
State MA
County Middlesex
Zoning RES
Direction Bright Rd. to Dana Rd. to Taylor Rd
Rooms
Family Room Closet/Cabinets - Custom Built, Flooring - Hardwood, Exterior Access, Open Floorplan
Basement Full, Finished, Walk-Out Access, Interior Entry, Radon Remediation System
Primary Bedroom Level First
Dining Room Open Floorplan, Lighting - Overhead
Kitchen Open Floorplan
Interior
Interior Features Bonus Room, Exercise Room
Heating Baseboard, Oil
Cooling None
Flooring Tile, Laminate, Hardwood
Fireplaces Number 1
Fireplaces Type Living Room
Appliance Water Heater, Range, Dishwasher, Disposal, Refrigerator, Washer, Dryer
Laundry In Basement
Basement Type Full,Finished,Walk-Out Access,Interior Entry,Radon Remediation System
Exterior
Exterior Feature Patio, Professional Landscaping, Fenced Yard
Garage Spaces 1.0
Fence Fenced
Community Features Public Transportation, Shopping, Pool, Tennis Court(s), Walk/Jog Trails, Golf, Bike Path, Private School, Public School
Utilities Available for Electric Range
Roof Type Shingle
Total Parking Spaces 1
Garage Yes
Building
Foundation Concrete Perimeter
Sewer Public Sewer
Water Public
Architectural Style Cape
Schools
Elementary Schools Burbank
Middle Schools Cue/Bms
High Schools B.H.S.
Others
Senior Community false
Read Less Info
Want to know what your home might be worth? Contact us for a FREE valuation!

Our team is ready to help you sell your home for the highest possible price ASAP
Bought with Amy Rutkowski • A. Rutkowski Realty, Inc.
Get More Information
Ryan Askew
Sales Associate | License ID: 9578345
Sales Associate License ID: 9578345



