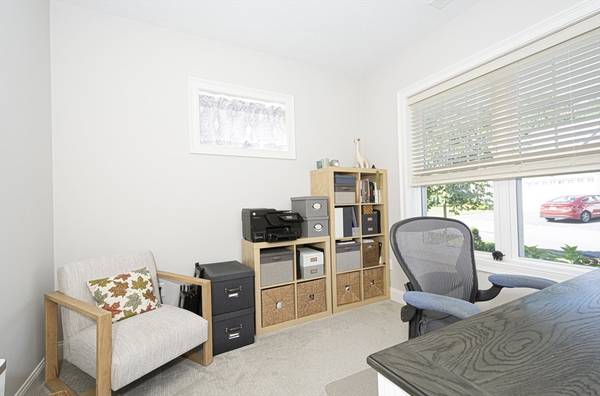For more information regarding the value of a property, please contact us for a free consultation.
Key Details
Sold Price $600,000
Property Type Condo
Sub Type Condominium
Listing Status Sold
Purchase Type For Sale
Square Footage 2,165 sqft
Price per Sqft $277
MLS Listing ID 73281278
Sold Date 11/20/24
Bedrooms 2
Full Baths 2
Half Baths 1
HOA Fees $663/mo
Year Built 2022
Annual Tax Amount $6,687
Tax Year 2924
Property Description
Aspen II townhouse floor plan in The Woodlands, situated on a small cul-de-sac. This 2 bedroom, 2.5 bath end unit features a first-floor master plus study and open floor plan with beautiful hardwood flooring. Large open concept kitchen/dining area with soaring 9' ceilings, granite countertops, large island, and custom maple cabinets. The living room is perfect for entertaining with a cozy gas FP and slider to a private deck. Primary bedroom w/full bath and walk in closet plus 2nd closet. Laundry, and half bath complete the first floor. The 2nd floor boasts a bedroom, full bath, spacious loft, bonus room for an office, study or exercise room & attic for storage. Enjoy a sunny afternoon on the private deck overlooking the wooded backyard. Condo fee includes, water, sewer, internet, cable, all-in master insurance and landscaping/snow removal. Nearby shopping Highland Commons & restaurants in Clinton and Hudson - this is an ideal location!
Location
State MA
County Worcester
Zoning RES
Direction Use GPS
Rooms
Basement N
Primary Bedroom Level First
Dining Room Flooring - Hardwood
Kitchen Flooring - Hardwood, Stainless Steel Appliances, Gas Stove
Interior
Interior Features Exercise Room
Heating Forced Air, Natural Gas
Cooling Central Air
Flooring Tile, Carpet, Wood Laminate
Fireplaces Number 1
Fireplaces Type Living Room
Appliance Range, Dishwasher, Disposal, Microwave
Laundry First Floor, In Unit
Basement Type N
Exterior
Exterior Feature Deck
Garage Spaces 2.0
Community Features Public Transportation, Shopping, Golf, Medical Facility, Highway Access, Public School
Utilities Available for Gas Range
Roof Type Shingle
Total Parking Spaces 2
Garage Yes
Building
Story 2
Sewer Public Sewer
Water Public
Others
Pets Allowed Yes w/ Restrictions
Senior Community false
Pets Allowed Yes w/ Restrictions
Read Less Info
Want to know what your home might be worth? Contact us for a FREE valuation!

Our team is ready to help you sell your home for the highest possible price ASAP
Bought with Luigi Piazza • Black Door Realty Group, LLC
Get More Information
Ryan Askew
Sales Associate | License ID: 9578345
Sales Associate License ID: 9578345



