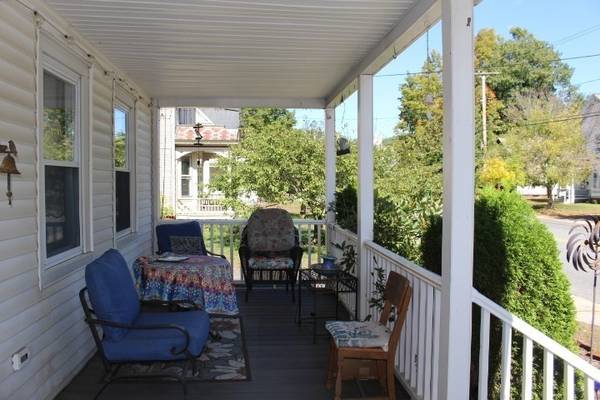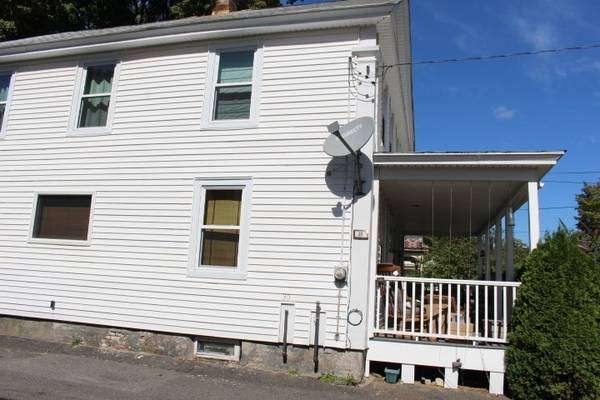For more information regarding the value of a property, please contact us for a free consultation.
Key Details
Sold Price $380,000
Property Type Single Family Home
Sub Type Single Family Residence
Listing Status Sold
Purchase Type For Sale
Square Footage 1,792 sqft
Price per Sqft $212
MLS Listing ID 73301231
Sold Date 11/20/24
Style Colonial
Bedrooms 4
Full Baths 1
Half Baths 1
HOA Y/N false
Year Built 1900
Annual Tax Amount $3,279
Tax Year 2024
Lot Size 8,712 Sqft
Acres 0.2
Property Description
Early 1900 Colonial with a flexible open floor plan. Easy walk to the vibrant and charming Village of Shelburne Falls. New Roof, new windows, newer Buderus boiler and well appointed cooks kitchen. First floor has a living rm with pellet stove, dining area, study and large eit-in Kitchen w/pantries. The second floor has two generous sized bedrooms and two smaller bedrooms all with good closets. The full bath has tile floors and a door that leads to a third floor which already has a partially finished room. User friendly dry basement with laundry updated electric. There is a 24x8 front porch and back porch over looking a sunny flat deep back yard. Enjoy watching the passersby from the front porch or quiet evenings in the back. Fabulous restaurants and shops at your doorstep. Minutes to Rt. 2, 15 to Greenfield, 30 to Northampton and Brattleboro. Be immersed in culture and nature providing outdoor activities of rafting, swimming, skiing and hiking. This one has it all.
Location
State MA
County Franklin
Area Shelburne Falls
Zoning Res
Direction Route 2 to Maple St to Bridge St. Right on Main ST
Rooms
Basement Full, Interior Entry, Bulkhead, Concrete, Unfinished
Primary Bedroom Level Second
Dining Room Flooring - Wall to Wall Carpet, Open Floorplan
Kitchen Flooring - Stone/Ceramic Tile, Dining Area, Pantry, Countertops - Paper Based, Exterior Access, Open Floorplan, Recessed Lighting
Interior
Interior Features Chair Rail, Closet - Double, Closet, Study, Bonus Room, Walk-up Attic, Internet Available - DSL
Heating Baseboard, Oil
Cooling None
Flooring Tile, Carpet, Flooring - Wall to Wall Carpet, Flooring - Wood
Appliance Water Heater, Range, Oven, Dishwasher, Disposal, Refrigerator, Washer, Dryer
Laundry In Basement, Electric Dryer Hookup
Basement Type Full,Interior Entry,Bulkhead,Concrete,Unfinished
Exterior
Exterior Feature Porch, Deck - Composite, Rain Gutters, Fenced Yard
Fence Fenced/Enclosed, Fenced
Community Features Public Transportation, Shopping, Pool, Tennis Court(s), Park, Walk/Jog Trails, Laundromat, Conservation Area, Highway Access, Public School
Utilities Available for Electric Range, for Electric Oven, for Electric Dryer
Waterfront Description Beach Front,River,1 to 2 Mile To Beach,Beach Ownership(Public)
Roof Type Shingle
Total Parking Spaces 4
Garage No
Waterfront Description Beach Front,River,1 to 2 Mile To Beach,Beach Ownership(Public)
Building
Lot Description Cleared, Level
Foundation Stone, Brick/Mortar
Sewer Public Sewer
Water Public
Architectural Style Colonial
Schools
Elementary Schools Bse
Middle Schools Mohawk Trail
High Schools Mohawk Trail
Others
Senior Community false
Acceptable Financing Contract
Listing Terms Contract
Read Less Info
Want to know what your home might be worth? Contact us for a FREE valuation!

Our team is ready to help you sell your home for the highest possible price ASAP
Bought with Cathy Roberts • Cohn & Company
Get More Information
Ryan Askew
Sales Associate | License ID: 9578345
Sales Associate License ID: 9578345



