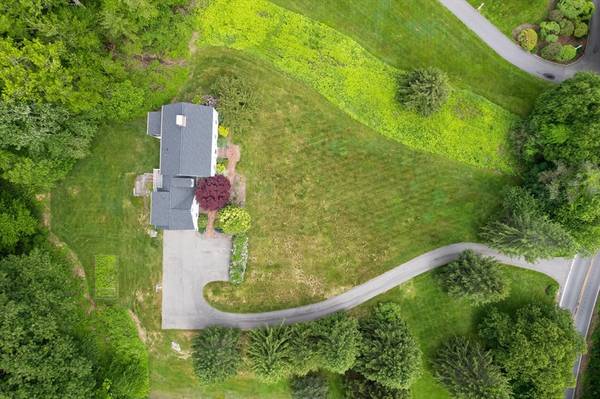For more information regarding the value of a property, please contact us for a free consultation.
Key Details
Sold Price $1,399,000
Property Type Single Family Home
Sub Type Single Family Residence
Listing Status Sold
Purchase Type For Sale
Square Footage 3,823 sqft
Price per Sqft $365
MLS Listing ID 73283652
Sold Date 11/21/24
Style Colonial
Bedrooms 4
Full Baths 2
Half Baths 1
HOA Y/N false
Year Built 1984
Annual Tax Amount $19,143
Tax Year 2024
Lot Size 1.910 Acres
Acres 1.91
Property Description
This impeccably maintained and beautifully updated colonial residence offers a bucolic and private setting on nearly 2 acres of land. Highlights of this home are many and include a remodeled kitchen which opens to a large dining area, and private screened porch beyond, the perfect setting to enjoy the sights and sounds of nature. Level 2 includes a restful primary suite with 2 walk-in closets, and a remodeled primary bath, a large home office, 3 additional bedrooms, a spacious laundry room, and recently renovated main bathroom. The finished lower level offers direct walk-out access to the rear yard, wonderful natural light and incudes a playroom, exercise area, utility room & large storage room. Recent improvements include a newer roof & windows! This home is located in the sought after Haynes Elementary School district, and lies close to the high school, conservation areas, sustainable farms/farm to table, the commuter rail in Lincoln & major commuter routes. Truly, a special home.
Location
State MA
County Middlesex
Zoning RESA
Direction GPS 841 Concord Rd Sudbury
Rooms
Family Room Flooring - Wood
Basement Full, Partially Finished, Walk-Out Access, Interior Entry
Primary Bedroom Level Second
Dining Room Flooring - Wood
Kitchen Flooring - Wood, Countertops - Stone/Granite/Solid, Kitchen Island
Interior
Interior Features Play Room, Home Office
Heating Baseboard, Oil, Leased Propane Tank
Cooling None, Whole House Fan
Flooring Wood, Tile, Vinyl, Flooring - Vinyl, Flooring - Wall to Wall Carpet
Fireplaces Number 2
Appliance Water Heater, Oven, Dishwasher, Range, Refrigerator, Washer, Dryer, Range Hood
Laundry Flooring - Stone/Ceramic Tile, Second Floor, Electric Dryer Hookup, Washer Hookup
Basement Type Full,Partially Finished,Walk-Out Access,Interior Entry
Exterior
Exterior Feature Porch - Screened, Deck, Rain Gutters, Professional Landscaping, Garden
Garage Spaces 2.0
Community Features Shopping, Pool, Tennis Court(s), Park, Walk/Jog Trails, Stable(s), Golf, Medical Facility, Bike Path, Conservation Area, Highway Access, House of Worship, Private School, Public School, T-Station
Utilities Available for Gas Range, for Electric Oven, for Electric Dryer, Washer Hookup
Waterfront Description Beach Front,Lake/Pond,1 to 2 Mile To Beach,Beach Ownership(Public)
View Y/N Yes
View Scenic View(s)
Roof Type Shingle
Total Parking Spaces 6
Garage Yes
Waterfront Description Beach Front,Lake/Pond,1 to 2 Mile To Beach,Beach Ownership(Public)
Building
Lot Description Cleared, Gentle Sloping, Level
Foundation Concrete Perimeter
Sewer Private Sewer
Water Public
Architectural Style Colonial
Schools
Elementary Schools Haynes
Middle Schools Curtis
High Schools Lincon-Sudbury
Others
Senior Community false
Acceptable Financing Contract
Listing Terms Contract
Read Less Info
Want to know what your home might be worth? Contact us for a FREE valuation!

Our team is ready to help you sell your home for the highest possible price ASAP
Bought with Jill Bailey • Redfin Corp.
Get More Information
Ryan Askew
Sales Associate | License ID: 9578345
Sales Associate License ID: 9578345



