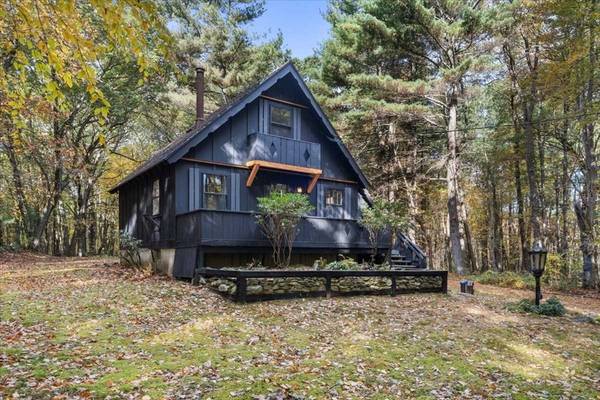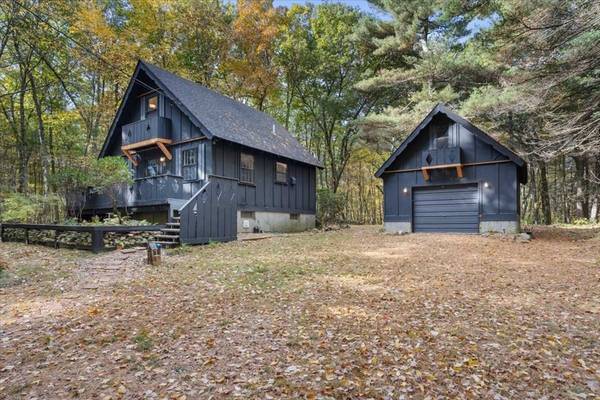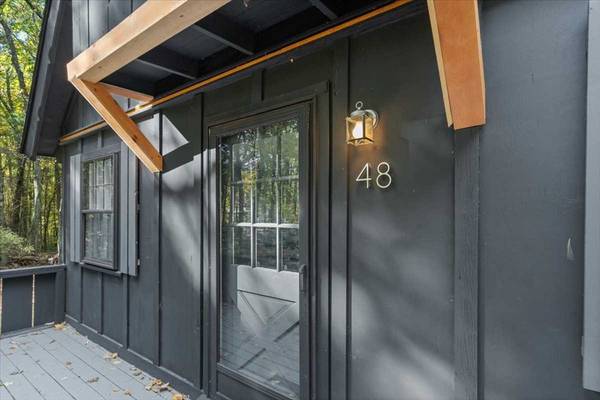For more information regarding the value of a property, please contact us for a free consultation.
Key Details
Sold Price $398,000
Property Type Single Family Home
Sub Type Single Family Residence
Listing Status Sold
Purchase Type For Sale
Square Footage 1,008 sqft
Price per Sqft $394
MLS Listing ID 73304762
Sold Date 11/21/24
Style Cape
Bedrooms 3
Full Baths 1
HOA Y/N false
Year Built 1979
Annual Tax Amount $3,222
Tax Year 2024
Lot Size 6.280 Acres
Acres 6.28
Property Description
Welcome Home! Enjoy a beautiful country setting near the scenic Stiles Lake area with this charming three bedroom one-bath home. The open concept kitchen, living, and dining area create a spacious, inviting atomosphere. A large detached garage provides ample storage or workspace. Nestled on over 6 acres of level land, the property is surrounded by protected areas, offering privacy and tranquility. Hiking trails are ready for outdoor adventures in your own backyard, with plenty of space for gardening, camping, or simply enjoying the peace and quiet. With potential for an additional building lot or expanding the existing home, this property offers endless possibilities. If you love nature and privacy, this is the place for you!
Location
State MA
County Worcester
Zoning RR
Direction Jones Road in Charlton, Left on Gould Road, Left on Buteau Road
Rooms
Basement Full, Walk-Out Access, Bulkhead, Concrete
Interior
Heating Electric, Wood, Extra Flue
Cooling Window Unit(s)
Flooring Tile
Fireplaces Number 1
Appliance Electric Water Heater, Water Heater, Range, Refrigerator
Laundry Electric Dryer Hookup, Washer Hookup
Basement Type Full,Walk-Out Access,Bulkhead,Concrete
Exterior
Exterior Feature Deck - Wood, Balcony, Stone Wall
Garage Spaces 1.0
Community Features Park, Walk/Jog Trails, Conservation Area, House of Worship, Private School, Public School
Utilities Available for Electric Range, for Electric Dryer, Washer Hookup
Roof Type Shingle
Total Parking Spaces 8
Garage Yes
Building
Lot Description Wooded, Level, Other
Foundation Concrete Perimeter
Sewer Private Sewer
Water Private
Architectural Style Cape
Schools
Middle Schools Knox Trail Jh
High Schools David Prouty Hs
Others
Senior Community false
Acceptable Financing Contract
Listing Terms Contract
Read Less Info
Want to know what your home might be worth? Contact us for a FREE valuation!

Our team is ready to help you sell your home for the highest possible price ASAP
Bought with Erin Mahoney • ERA Key Realty Services- Spenc
Get More Information
Ryan Askew
Sales Associate | License ID: 9578345
Sales Associate License ID: 9578345



