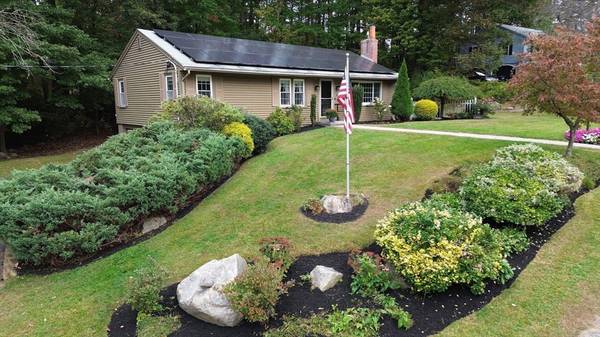For more information regarding the value of a property, please contact us for a free consultation.
Key Details
Sold Price $498,900
Property Type Single Family Home
Sub Type Single Family Residence
Listing Status Sold
Purchase Type For Sale
Square Footage 1,834 sqft
Price per Sqft $272
MLS Listing ID 73298453
Sold Date 11/22/24
Style Ranch
Bedrooms 3
Full Baths 1
Half Baths 1
HOA Y/N false
Year Built 1970
Annual Tax Amount $5,534
Tax Year 2024
Lot Size 0.350 Acres
Acres 0.35
Property Description
Wonderful Oversized Ranch Style Home being offered for the 1st time in 4 decades. This home has been thoughtfully maintained over the years. Offering a gracious Living Room/Kitchen Open Floor Plan & gleaming hardwood floors. The Living Room has a propane fired insert stove in the fireplace. The Renovated Kitchen has granite counters, island w/stools, stainless steel refrigerator & dishwasher & an eating area overlooking the private backyard. There is a 1st floor family room off the Kitchen that leads to the Deck (20x12) & Patio (20x8). On the other end of the house are 3 bedrooms with beautiful hardwood floors and a Primary bedroom with a half bath. The lower level has another family room (22x14) w/wood stove & a home office space (12x8), The 2 car garage is attached (26x24) & leads to the level driveway. Generator plug. The Solar panels are not owned or leased. The 3rd party company harvests the power generated. The Seller does not pay a monthly fee to the Solar Co.
Location
State MA
County Worcester
Zoning R10
Direction Off of South Main Street (Rt. 122A) by Worcester city line.
Rooms
Family Room Flooring - Stone/Ceramic Tile, Slider
Basement Full, Partial, Interior Entry, Garage Access
Primary Bedroom Level First
Kitchen Flooring - Hardwood, Window(s) - Bay/Bow/Box, Dining Area, Countertops - Stone/Granite/Solid, Kitchen Island, Remodeled, Stainless Steel Appliances, Lighting - Pendant
Interior
Interior Features Cedar Closet(s), Home Office, Great Room
Heating Baseboard, Oil
Cooling None
Flooring Wood, Tile, Carpet, Laminate, Flooring - Wall to Wall Carpet
Fireplaces Number 1
Fireplaces Type Living Room
Appliance Water Heater, Range, Dishwasher, Refrigerator
Laundry In Basement, Electric Dryer Hookup, Washer Hookup
Basement Type Full,Partial,Interior Entry,Garage Access
Exterior
Exterior Feature Deck, Patio, Storage
Garage Spaces 2.0
Utilities Available for Electric Range, for Electric Dryer, Washer Hookup, Generator Connection
Roof Type Shingle
Total Parking Spaces 4
Garage Yes
Building
Lot Description Wooded
Foundation Concrete Perimeter
Sewer Public Sewer
Water Public
Architectural Style Ranch
Others
Senior Community false
Read Less Info
Want to know what your home might be worth? Contact us for a FREE valuation!

Our team is ready to help you sell your home for the highest possible price ASAP
Bought with Jonathan Dondero • J. D. Property Consulting
Get More Information
Ryan Askew
Sales Associate | License ID: 9578345
Sales Associate License ID: 9578345



