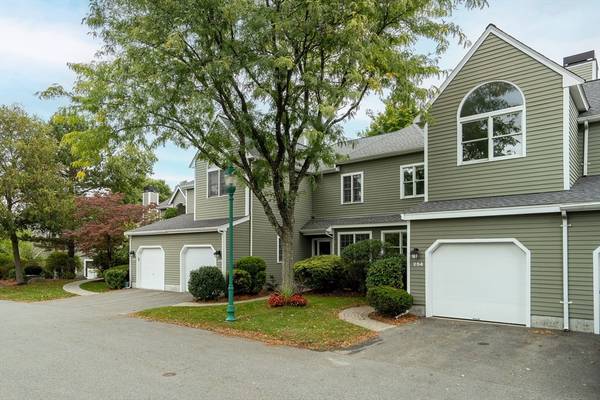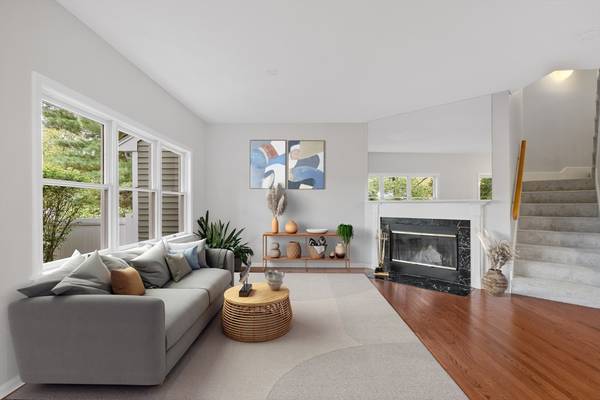For more information regarding the value of a property, please contact us for a free consultation.
Key Details
Sold Price $744,900
Property Type Condo
Sub Type Condominium
Listing Status Sold
Purchase Type For Sale
Square Footage 2,420 sqft
Price per Sqft $307
MLS Listing ID 73296986
Sold Date 11/22/24
Bedrooms 3
Full Baths 2
Half Baths 1
HOA Fees $726/mo
Year Built 1988
Annual Tax Amount $7,156
Tax Year 2024
Lot Size 60.000 Acres
Acres 60.0
Property Description
Nestled within Woodbury Village, this Wilton-style unit offers a blend of comfort & convenience. Step inside & you'll be greeted by HW floors (2024) that flow through the LR with FP & DR with slider to deck. The kitchen features newer appliances, black & white vinyl floor, and an eat-in area with window seat & pantry closet. The 2nd level has carpeting (2024) where tranquility awaits in the master suite. This sanctuary boasts soaring ceilings and a Juliet Balcony, an arched window above french door, twin walk-in closets, vanity area, & full bath. The guest bedroom features an arched window above twin double-hung windows, large walk-in closet, & access to a second bath. The lower level of this home is a gem, offering versatility and additional living space (family room/third bedroom). It includes a Bilco Window well with new window providing legal egress, a 2nd fireplace & walk-in closet. Abundant storage with rough in for bath. Entire unit painted 2024! Hurry!
Location
State MA
County Middlesex
Zoning RES
Direction Lexington St. to Bishops Forest Dr, top of the hill, Woodbury Village
Rooms
Basement Y
Primary Bedroom Level Second
Dining Room Flooring - Hardwood, Deck - Exterior, Slider
Kitchen Flooring - Vinyl, Dining Area, Pantry, Window Seat
Interior
Interior Features Closet, Study, Foyer
Heating Central, Heat Pump, Electric
Cooling Heat Pump
Flooring Tile, Vinyl, Carpet, Hardwood, Flooring - Wall to Wall Carpet, Flooring - Stone/Ceramic Tile, Concrete
Fireplaces Number 2
Fireplaces Type Living Room
Appliance Range, Dishwasher, Disposal, Refrigerator, Washer, Dryer
Laundry Electric Dryer Hookup, Washer Hookup, Second Floor, In Unit
Basement Type Y
Exterior
Exterior Feature Deck, Screens, Rain Gutters, Professional Landscaping
Garage Spaces 1.0
Pool Association, In Ground
Community Features Public Transportation, Shopping, Pool, Tennis Court(s), Walk/Jog Trails, Conservation Area
Utilities Available for Electric Range, for Electric Oven, for Electric Dryer, Washer Hookup
Roof Type Shingle
Total Parking Spaces 1
Garage Yes
Building
Story 3
Sewer Public Sewer
Water Public
Schools
Elementary Schools Wps
Middle Schools Wps
High Schools Wps
Others
Pets Allowed Yes w/ Restrictions
Senior Community false
Pets Allowed Yes w/ Restrictions
Read Less Info
Want to know what your home might be worth? Contact us for a FREE valuation!

Our team is ready to help you sell your home for the highest possible price ASAP
Bought with Charles Smerlas • Coldwell Banker Realty - Waltham
Get More Information
Ryan Askew
Sales Associate | License ID: 9578345
Sales Associate License ID: 9578345



