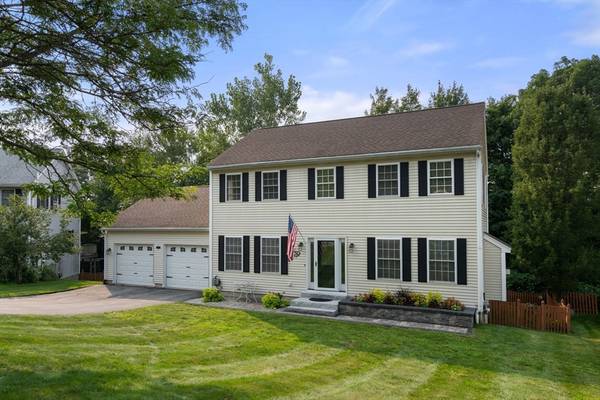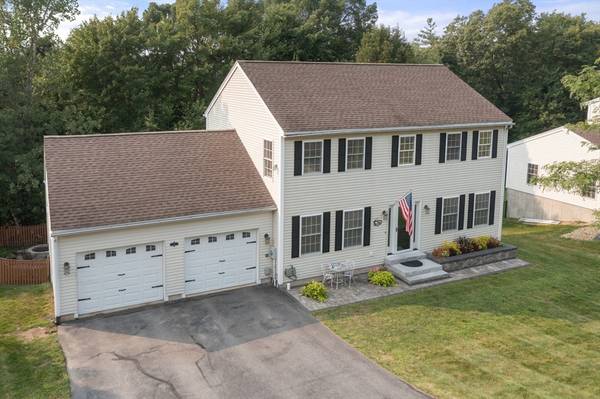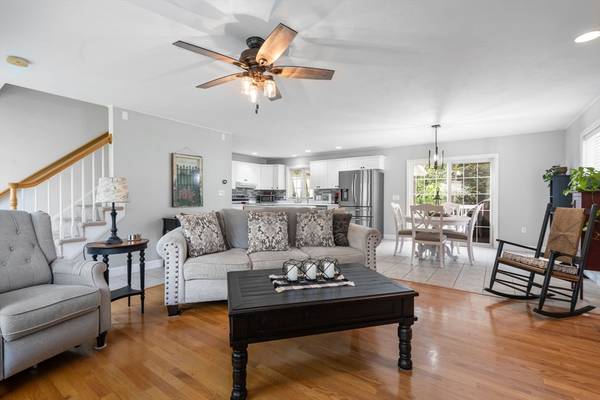For more information regarding the value of a property, please contact us for a free consultation.
Key Details
Sold Price $555,000
Property Type Single Family Home
Sub Type Single Family Residence
Listing Status Sold
Purchase Type For Sale
Square Footage 2,417 sqft
Price per Sqft $229
MLS Listing ID 73279186
Sold Date 11/22/24
Style Colonial
Bedrooms 3
Full Baths 2
Half Baths 1
HOA Y/N false
Year Built 2002
Annual Tax Amount $6,470
Tax Year 2024
Lot Size 0.700 Acres
Acres 0.7
Property Description
This inviting colonial located in a desired neighborhood offers 3 bedrooms & 2.5 baths! Featuring a beautifully landscaped exterior, the interior boasts an open floor plan consisting of a sun filled living room, a formal dining room & an updated kitchen w/ all new appliances. A screened in porch on the deck offers a tranquil space for relaxation. The Main floor includes ½ bath w/ laundry! Upstairs hosts the primary bedroom with an en-suite bathroom & walk in closet, 2 additional bedrooms & another full bathroom, catering to the needs of a growing household or guests. The finished walkout basement adds addt. sqft! The fenced in backyard is an inviting extension of this home with new paver patio & stone firepit. Throughout the home, there is ample storage and closet space, along with thoughtful upgrades all over. A separate storage shed w/ electricity & two-car garage completes this property that has convenient access to RT 2 & commuter rail located right off the Oakhill Rd Exit!
Location
State MA
County Worcester
Zoning RR
Direction Cul-de-sac off of Franklin Road.
Rooms
Basement Finished, Walk-Out Access
Primary Bedroom Level Second
Dining Room Flooring - Hardwood
Kitchen Flooring - Stone/Ceramic Tile, Dining Area, Countertops - Upgraded, Kitchen Island
Interior
Interior Features Recessed Lighting, Ceiling Fan(s)
Heating Forced Air, Oil
Cooling Central Air
Flooring Tile, Vinyl, Carpet, Hardwood, Flooring - Vinyl
Fireplaces Number 1
Fireplaces Type Living Room
Appliance Range, Microwave, Refrigerator, Washer, Dryer
Laundry Bathroom - Half, First Floor
Basement Type Finished,Walk-Out Access
Exterior
Exterior Feature Porch - Screened, Deck, Patio, Covered Patio/Deck, Storage, Sprinkler System, Fenced Yard, Lighting, Stone Wall
Garage Spaces 2.0
Fence Fenced/Enclosed, Fenced
Community Features Public Transportation, Golf, Highway Access, T-Station
Total Parking Spaces 2
Garage Yes
Building
Foundation Concrete Perimeter
Sewer Public Sewer
Water Public
Architectural Style Colonial
Others
Senior Community false
Read Less Info
Want to know what your home might be worth? Contact us for a FREE valuation!

Our team is ready to help you sell your home for the highest possible price ASAP
Bought with Monica Delaporta • Coldwell Banker Realty - Northborough
Get More Information
Ryan Askew
Sales Associate | License ID: 9578345
Sales Associate License ID: 9578345



