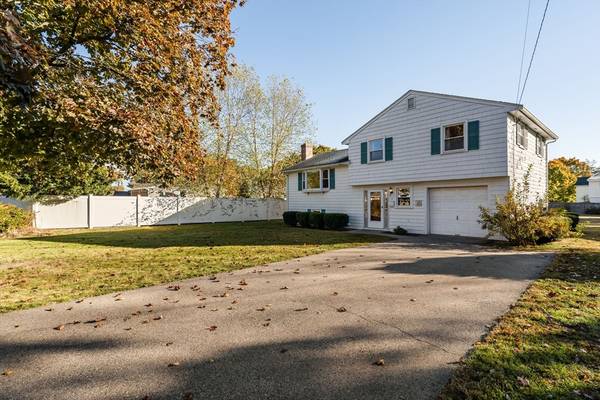For more information regarding the value of a property, please contact us for a free consultation.
Key Details
Sold Price $585,000
Property Type Single Family Home
Sub Type Single Family Residence
Listing Status Sold
Purchase Type For Sale
Square Footage 1,455 sqft
Price per Sqft $402
Subdivision Framingham
MLS Listing ID 73304123
Sold Date 11/25/24
Bedrooms 3
Full Baths 1
Half Baths 1
HOA Y/N false
Year Built 1965
Annual Tax Amount $6,098
Tax Year 2024
Lot Size 0.330 Acres
Acres 0.33
Property Description
OFFER DEADLINE MONDAY 10/28 @ 3PM. Welcome to this charming 1,455 sq ft split-level home in Framingham on a spacious .33-acre lot! This 3-bedroom, 1.5-bath gem offers a welcoming eat-in kitchen and dining room, perfect for cozy gatherings. Enjoy two living spaces with both a family and living room, plus an enclosed three season room that doubles as a sunroom—ideal for relaxing all year round. The basement provides extra storage space. This home is brimming with potential and ready for you to add your personal touch! Enjoy the beautiful back yard with plenty of room for play! A fantastic opportunity to create your dream space in a lovely neighborhood. Just feet from Framingham High school and Winch Park. Don't miss out on this amazing opportunity!
Location
State MA
County Middlesex
Zoning R-1
Direction GPS
Rooms
Family Room Bathroom - Half, Closet, Flooring - Wall to Wall Carpet
Basement Full
Primary Bedroom Level Third
Dining Room Flooring - Hardwood, Slider
Kitchen Flooring - Laminate, Dining Area
Interior
Interior Features Sun Room
Heating Baseboard, Oil
Cooling None
Flooring Tile, Carpet, Laminate, Hardwood, Flooring - Wall to Wall Carpet
Fireplaces Number 1
Fireplaces Type Living Room
Appliance Electric Water Heater, Range, Oven, Dishwasher, Refrigerator, Washer, Dryer, Range Hood
Laundry In Basement, Electric Dryer Hookup, Washer Hookup
Basement Type Full
Exterior
Exterior Feature Rain Gutters, Fenced Yard
Garage Spaces 1.0
Fence Fenced
Community Features Tennis Court(s), Park, Highway Access, House of Worship, Public School, Sidewalks
Utilities Available for Electric Range, for Electric Oven, for Electric Dryer, Washer Hookup
Roof Type Wood
Total Parking Spaces 4
Garage Yes
Building
Lot Description Gentle Sloping
Foundation Concrete Perimeter, Block
Sewer Public Sewer
Water Public
Schools
Elementary Schools Mary E Stapleto
Middle Schools Cameron Middle
High Schools Framingham High
Others
Senior Community false
Read Less Info
Want to know what your home might be worth? Contact us for a FREE valuation!

Our team is ready to help you sell your home for the highest possible price ASAP
Bought with The Jenkins Group • Keller Williams Realty
Get More Information
Ryan Askew
Sales Associate | License ID: 9578345
Sales Associate License ID: 9578345



