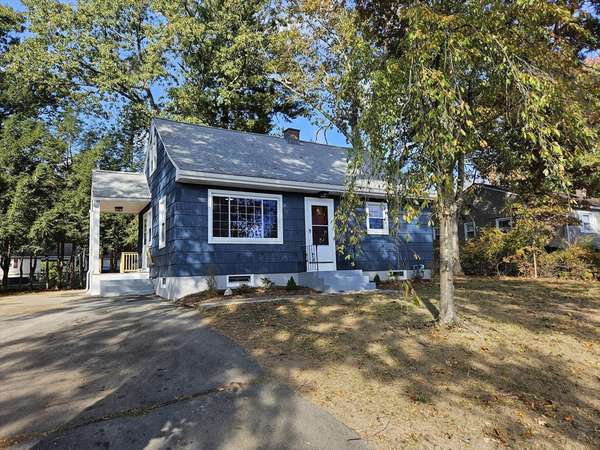For more information regarding the value of a property, please contact us for a free consultation.
Key Details
Sold Price $380,000
Property Type Single Family Home
Sub Type Single Family Residence
Listing Status Sold
Purchase Type For Sale
Square Footage 1,344 sqft
Price per Sqft $282
MLS Listing ID 73303062
Sold Date 11/25/24
Style Cape
Bedrooms 4
Full Baths 2
HOA Y/N false
Year Built 1958
Annual Tax Amount $4,243
Tax Year 2024
Lot Size 10,890 Sqft
Acres 0.25
Property Description
Welcome to this beautifully renovated 4-bed, 2-bath Cape-style home! Nothing to do but move in! This property boasts a brand-new kitchen complete with stainless appliances, white shaker style cabinets and stunning granite countertops. Admire the gleaming refinished hardwood floors, and two brand-new bathrooms featuring stylish tile shower surrounds. Recent upgrades include new plumbing, electrical service and panel, gutters, and energy-efficient windows. The home offers ample outdoor living space with a large deck, a partially fenced-in yard, and a convenient storage shed. Move-in ready and perfect for modern living. Right off Route 10/202—don't miss the opportunity to call this gem your home! 1st Showings at Open House 10/19 and 10/20.
Location
State MA
County Hampden
Direction off college highway
Rooms
Basement Full, Interior Entry, Bulkhead, Concrete, Unfinished
Primary Bedroom Level Second
Interior
Heating Baseboard, Natural Gas
Cooling Window Unit(s)
Flooring Wood, Vinyl, Carpet
Appliance Gas Water Heater, Range, Dishwasher, Disposal, Microwave, ENERGY STAR Qualified Refrigerator, Plumbed For Ice Maker
Laundry In Basement, Electric Dryer Hookup, Washer Hookup
Basement Type Full,Interior Entry,Bulkhead,Concrete,Unfinished
Exterior
Exterior Feature Deck, Rain Gutters, Storage
Utilities Available for Gas Range, for Electric Dryer, Washer Hookup, Icemaker Connection
Roof Type Shingle
Total Parking Spaces 3
Garage No
Building
Lot Description Gentle Sloping
Foundation Concrete Perimeter
Sewer Public Sewer
Water Public
Architectural Style Cape
Schools
Middle Schools Westfield
High Schools Westfield
Others
Senior Community false
Acceptable Financing Contract
Listing Terms Contract
Read Less Info
Want to know what your home might be worth? Contact us for a FREE valuation!

Our team is ready to help you sell your home for the highest possible price ASAP
Bought with Melissa Lemanski • Park Square Realty
Get More Information
Ryan Askew
Sales Associate | License ID: 9578345
Sales Associate License ID: 9578345



