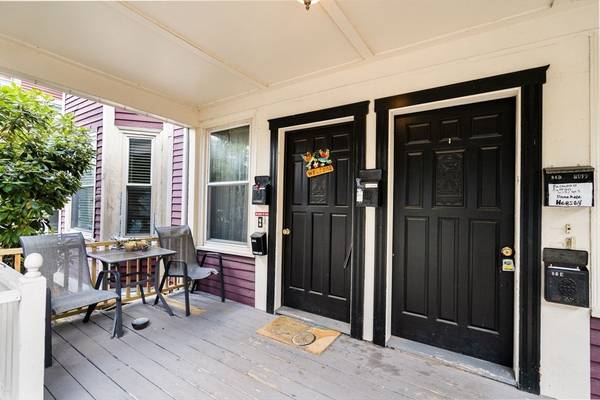For more information regarding the value of a property, please contact us for a free consultation.
Key Details
Sold Price $360,000
Property Type Condo
Sub Type Condominium
Listing Status Sold
Purchase Type For Sale
Square Footage 2,034 sqft
Price per Sqft $176
MLS Listing ID 73300234
Sold Date 11/25/24
Bedrooms 4
Full Baths 1
HOA Fees $225/mo
Year Built 1900
Annual Tax Amount $3,214
Tax Year 2024
Property Description
OPEN HOUSES CANCELLED! Welcome to this beautifully renovated Bi-level penthouse, located in the heart of the highly desirable Highlands neighborhood. Nestled on a quiet street, this home boasts an open floor plan perfect for modern living and entertaining. Enjoy natural light pouring into the spacious living area, with direct access to your private balcony – the perfect spot to unwind and take in the serene surroundings. The fully renovated kitchen features sleek finishes and flows seamlessly into the living and dining spaces, creating an inviting atmosphere for gatherings. Step outside to find a charming yard, a rare find in this area, offering outdoor space ideal for relaxation or play. You will be just steps from shopping and restaurants! With its prime location, stylish upgrades, and peaceful setting, this penthouse is a true gem. Don't miss the opportunity to make this home your own!
Location
State MA
County Essex
Zoning RM
Direction Main street to Arlington Street.
Rooms
Family Room Flooring - Vinyl
Basement Y
Primary Bedroom Level Second
Dining Room Flooring - Vinyl
Kitchen Flooring - Vinyl
Interior
Heating Baseboard, Electric Baseboard, Natural Gas
Cooling Window Unit(s)
Flooring Vinyl
Appliance Range, Dishwasher, Disposal, Refrigerator, Washer, Dryer
Laundry Flooring - Stone/Ceramic Tile, Second Floor, In Unit, Washer Hookup
Basement Type Y
Exterior
Exterior Feature Balcony, Fenced Yard
Fence Fenced
Community Features Public Transportation, Shopping, Pool, Park, Walk/Jog Trails, Golf, Medical Facility, Laundromat, Highway Access, House of Worship, Private School, Public School, T-Station, University
Utilities Available for Electric Range, Washer Hookup
Roof Type Shingle
Total Parking Spaces 2
Garage No
Building
Story 2
Sewer Public Sewer
Water Public
Schools
Elementary Schools Golden Hill
Middle Schools Nettle Middle
High Schools Haverhill High
Others
Pets Allowed Yes
Senior Community false
Pets Allowed Yes
Read Less Info
Want to know what your home might be worth? Contact us for a FREE valuation!

Our team is ready to help you sell your home for the highest possible price ASAP
Bought with The Jenkins Group • Keller Williams Realty
Get More Information
Ryan Askew
Sales Associate | License ID: 9578345
Sales Associate License ID: 9578345



