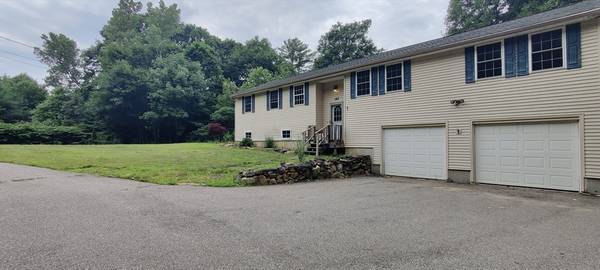For more information regarding the value of a property, please contact us for a free consultation.
Key Details
Sold Price $338,000
Property Type Single Family Home
Sub Type Single Family Residence
Listing Status Sold
Purchase Type For Sale
Square Footage 1,652 sqft
Price per Sqft $204
MLS Listing ID 73261075
Sold Date 11/25/24
Style Raised Ranch
Bedrooms 3
Full Baths 2
HOA Y/N false
Year Built 2008
Annual Tax Amount $5,113
Tax Year 2024
Lot Size 2.180 Acres
Acres 2.18
Property Description
Welcome to this inviting raised ranch home, with a lovely fenced in back yard in the sought-after community of Brookfield. This property boasts 3 Bedrooms & 2 Bathrooms including a private handicap accessible en-suite bathroom off of the master bedroom. All the bedrooms have large closets and ceiling fans. This home is perfect for relaxation and entertaining, whether in the gorgeous kitchen, comfortable dining room, large living room or out on the deck and private back yard. There's ample parking and storage space for this amazing property, including in the 2-Car over sized garage, that has modern recessed lighting with separate doors to enter the house and the back yard. On a 2-Acre Lot you can enjoy the beauty of nature right at your doorstep, while enjoying the private view from your back deck. Additionally, the large, light filled open basement is a blank canvas. It's ready to be finished to create extra living space, a personal office, an entertainment area or all of the above.
Location
State MA
County Worcester
Zoning RR
Direction MA19N,Turn right onto Brookfield RD/Webber RD,Cont.straight onto Schoolhouse Cross,left onto MA148
Rooms
Basement Full, Garage Access, Unfinished
Primary Bedroom Level First
Dining Room Flooring - Engineered Hardwood
Kitchen Flooring - Vinyl, Lighting - Overhead
Interior
Heating Baseboard, Oil
Cooling None
Flooring Carpet, Vinyl / VCT, Wood Laminate
Appliance Water Heater, Range, Dishwasher, Microwave, Refrigerator, Washer, Dryer
Laundry Flooring - Vinyl, Main Level, First Floor, Electric Dryer Hookup
Basement Type Full,Garage Access,Unfinished
Exterior
Exterior Feature Deck - Wood, Rain Gutters, Fenced Yard
Garage Spaces 2.0
Fence Fenced/Enclosed, Fenced
Community Features Medical Facility, Highway Access, House of Worship, Public School
Utilities Available for Electric Range, for Electric Dryer
View Y/N Yes
View Scenic View(s)
Roof Type Shingle
Total Parking Spaces 6
Garage Yes
Building
Lot Description Wooded, Gentle Sloping, Level
Foundation Concrete Perimeter
Sewer Private Sewer
Water Private
Architectural Style Raised Ranch
Schools
Elementary Schools Per Bod
Middle Schools Per Bod
High Schools Per Bod
Others
Senior Community false
Acceptable Financing Lender Approval Required
Listing Terms Lender Approval Required
Read Less Info
Want to know what your home might be worth? Contact us for a FREE valuation!

Our team is ready to help you sell your home for the highest possible price ASAP
Bought with Michael Mcqueston • Real Broker MA, LLC
Get More Information
Ryan Askew
Sales Associate | License ID: 9578345
Sales Associate License ID: 9578345



