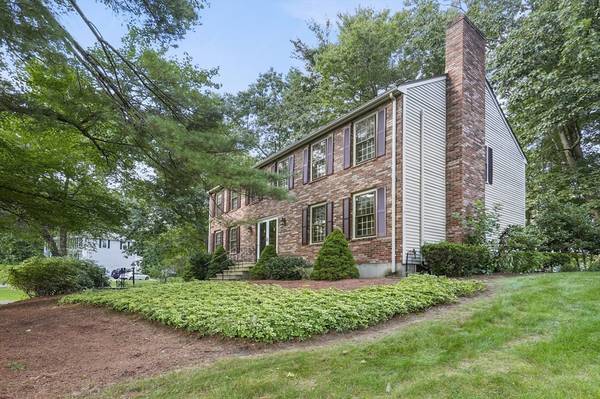For more information regarding the value of a property, please contact us for a free consultation.
Key Details
Sold Price $785,000
Property Type Single Family Home
Sub Type Single Family Residence
Listing Status Sold
Purchase Type For Sale
Square Footage 2,767 sqft
Price per Sqft $283
Subdivision Neighborhood
MLS Listing ID 73283464
Sold Date 11/25/24
Style Colonial
Bedrooms 4
Full Baths 2
Half Baths 1
HOA Y/N false
Year Built 1979
Annual Tax Amount $9,010
Tax Year 2024
Lot Size 1.000 Acres
Acres 1.0
Property Description
PRICE IMPROVED!! EXCELLENT VALUE!! Discover this elegant 4-bedroom, 2.5-bathroom gem in North Andover, MA, featuring a tranquil pond right in the backyard. Double doors lead into a foyer that flows into a spacious dining room adorned with exquisite wallpaper and abundant windows. The sun-filled family room boasts a wall of windows for panoramic views. The kitchen features beautiful hardwood floors, pantries, a dining area, a breakfast bar, and a slider to the back deck. There's also a conveniently located bathroom and a laundry room with access to the deck. The living room includes a fireplace and a hidden wet bar. All bedrooms are well-lit, all featuring closets. The primary bedroom is luxurious with a fireplace, two walk-in closets, and an ensuite bathroom with a tiled shower stall. The finished basement has wood paneling, multiple closets, a living room, an office, and a workshop area. Outside, find a spacious backyard, and a lovely wood deck overlooking the serene pond.
Location
State MA
County Essex
Zoning R1
Direction Boxford St to Stonecleave Road
Rooms
Family Room Flooring - Wall to Wall Carpet
Basement Full, Partially Finished, Interior Entry
Primary Bedroom Level Second
Dining Room Flooring - Wall to Wall Carpet
Kitchen Flooring - Hardwood, Countertops - Upgraded, Breakfast Bar / Nook
Interior
Interior Features Cable Hookup, Closet, Office, Central Vacuum
Heating Baseboard, Oil, Ductless
Cooling Heat Pump, Ductless
Flooring Tile, Carpet, Laminate, Hardwood, Flooring - Wall to Wall Carpet
Fireplaces Number 2
Fireplaces Type Living Room
Appliance Water Heater, Tankless Water Heater, Oven, Dishwasher, Trash Compactor, Microwave, Range, Refrigerator, Washer, Dryer
Laundry Electric Dryer Hookup, Washer Hookup, First Floor
Basement Type Full,Partially Finished,Interior Entry
Exterior
Exterior Feature Deck - Wood, Rain Gutters, Sprinkler System
Garage Spaces 2.0
Community Features Public School
Waterfront Description Waterfront,Pond,Frontage,Creek,Marsh
Roof Type Shingle
Total Parking Spaces 10
Garage Yes
Waterfront Description Waterfront,Pond,Frontage,Creek,Marsh
Building
Lot Description Cleared, Gentle Sloping
Foundation Concrete Perimeter
Sewer Private Sewer
Water Private
Others
Senior Community false
Read Less Info
Want to know what your home might be worth? Contact us for a FREE valuation!

Our team is ready to help you sell your home for the highest possible price ASAP
Bought with Team Blue • ERA Key Realty Services
Get More Information
Ryan Askew
Sales Associate | License ID: 9578345
Sales Associate License ID: 9578345



