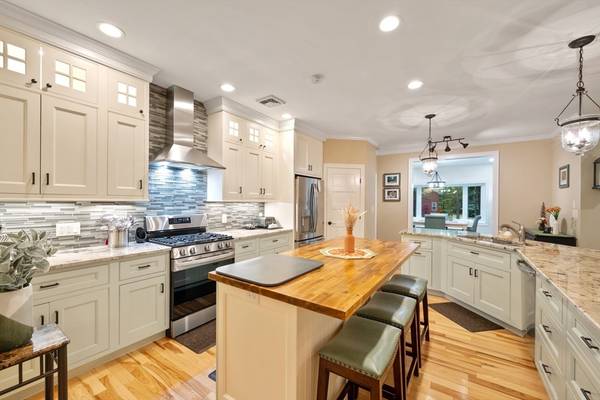For more information regarding the value of a property, please contact us for a free consultation.
Key Details
Sold Price $725,000
Property Type Single Family Home
Sub Type Single Family Residence
Listing Status Sold
Purchase Type For Sale
Square Footage 2,574 sqft
Price per Sqft $281
MLS Listing ID 73293353
Sold Date 11/25/24
Style Contemporary
Bedrooms 3
Full Baths 2
HOA Y/N false
Year Built 2017
Annual Tax Amount $8,271
Tax Year 2024
Lot Size 5.810 Acres
Acres 5.81
Property Description
Luxurious & tranquil custom home has high end finishes inside & out. The open floor plan boasts gleaming hardwood floors, high ceilings, posh light fixtures & crown moldings throughout. Kitchen is complete with SS appliances, butcher block countertop island with built-in microwave, granite countertops, gas range, lit cabinets & closet pantry. Living room has a remarkable stone fireplace & upgraded windows to bring in natural light. Dining room complete with bay window & slider to screened in-porch was a recent addition to this already spacious open design. A family room completes this extrodinary design making it a sensational home to entertain in. The main suite includes a grand bathroom featuring a double vanity, walk in shower with built-in bench & walk-in closet. Two bedrooms and a full bath are on opposite end of this stunning home. Above garage is a formidable room that can fit many needs. Detached, 384 sq. ft workshop/barn complete w 200 amp & fenced yard out back.
Location
State MA
County Worcester
Zoning 66
Direction Rt. 67, New Braintree Rd to Stoddard Rd. Be sure to use ROAD, 3 Stoddards in N.B.
Rooms
Family Room Flooring - Hardwood, Exterior Access, Open Floorplan
Basement Full, Interior Entry, Bulkhead, Concrete, Unfinished
Primary Bedroom Level First
Dining Room Flooring - Laminate, Window(s) - Bay/Bow/Box, Exterior Access, Remodeled, Lighting - Sconce, Lighting - Overhead
Kitchen Closet/Cabinets - Custom Built, Flooring - Hardwood, Countertops - Stone/Granite/Solid, Countertops - Upgraded, Kitchen Island, Open Floorplan, Recessed Lighting, Stainless Steel Appliances, Washer Hookup, Gas Stove, Lighting - Pendant
Interior
Interior Features Ceiling Fan(s), Recessed Lighting, Bonus Room, Internet Available - Broadband, Internet Available - Satellite
Heating Central, Forced Air, Baseboard, Oil, Natural Gas, Electric, Ductless, Leased Propane Tank
Cooling Central Air, Ductless
Flooring Tile, Carpet, Hardwood, Wood Laminate, Flooring - Wall to Wall Carpet
Fireplaces Number 1
Fireplaces Type Living Room
Appliance Water Heater, Range, Dishwasher, Microwave, Refrigerator, Washer, Dryer, Water Treatment, Range Hood
Laundry Electric Dryer Hookup, Washer Hookup, First Floor
Basement Type Full,Interior Entry,Bulkhead,Concrete,Unfinished
Exterior
Exterior Feature Porch, Porch - Screened, Deck - Composite, Rain Gutters, Barn/Stable, Fenced Yard, Satellite Dish, Horses Permitted, Stone Wall
Garage Spaces 2.0
Fence Fenced/Enclosed, Fenced
Community Features Shopping, Park, Walk/Jog Trails, Golf, Medical Facility, Laundromat, House of Worship, Public School
Utilities Available for Gas Range, for Gas Oven, for Electric Dryer, Washer Hookup, Generator Connection
Roof Type Asphalt/Composition Shingles
Total Parking Spaces 6
Garage Yes
Building
Lot Description Wooded, Gentle Sloping, Level
Foundation Concrete Perimeter
Sewer Private Sewer
Water Private
Architectural Style Contemporary
Schools
Elementary Schools N. Brookfield
Middle Schools N. Brookfield
High Schools N. Brookfield
Others
Senior Community false
Read Less Info
Want to know what your home might be worth? Contact us for a FREE valuation!

Our team is ready to help you sell your home for the highest possible price ASAP
Bought with Lassen Realty - Home Team • Lassen Realty, LLC
Get More Information
Ryan Askew
Sales Associate | License ID: 9578345
Sales Associate License ID: 9578345



