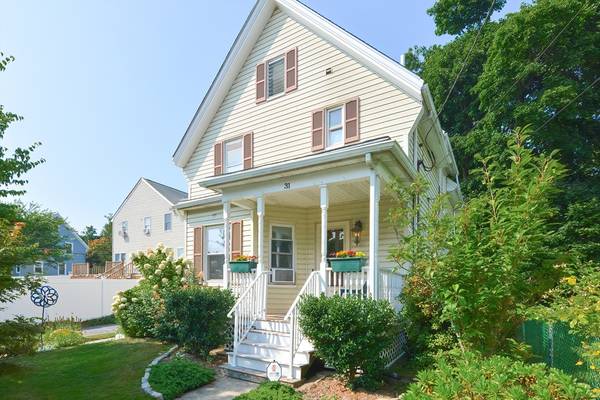For more information regarding the value of a property, please contact us for a free consultation.
Key Details
Sold Price $525,000
Property Type Single Family Home
Sub Type Single Family Residence
Listing Status Sold
Purchase Type For Sale
Square Footage 1,677 sqft
Price per Sqft $313
MLS Listing ID 73282368
Sold Date 11/26/24
Style Colonial
Bedrooms 3
Full Baths 2
HOA Y/N false
Year Built 1900
Annual Tax Amount $4,750
Tax Year 2024
Lot Size 7,840 Sqft
Acres 0.18
Property Description
This charming 3-Bedroom, 2 Full Bath Colonial home effortlessly blends vintage character + contemporary comforts. Enjoy gatherings with family + friends in Living Room w bay window for natural light + adjoining Dining Room. Updated Kitchen boasts modern appliances + stylish finishes, ample cabinetry + large pantry closet – perfect for home chefs. Both Bathrooms have been tastefully renovated w modern showers, fixtures, floorings + finishes. Upstairs are 3 generous Bedrooms, one w Bonus Room which could be office/exercise room/playroom. Outside, you'll find a backyard oasis for entertaining + relaxing complete with lush gardens, patio, grilling gazebo + cute chicken coop ideal for fresh eggs or a fun hobby, plus detached garage + handy shed. The chickens can be yours or sellers will rehome them. The home is in an established neighborhood, convenient to MBTA Commuter Rail/CapeFLYER, Route 24/495, schools/shopping. This home is the perfect mix of classic charm + modern living – come see!
Location
State MA
County Plymouth
Zoning R1C
Direction Copeland St to Clifton Ave to Churchill Ave OR Main St to Churchill Ave
Rooms
Basement Full, Interior Entry, Bulkhead, Concrete, Unfinished
Primary Bedroom Level Second
Dining Room Flooring - Hardwood, Recessed Lighting, Crown Molding
Kitchen Pantry, Breakfast Bar / Nook, Recessed Lighting, Remodeled
Interior
Interior Features Bonus Room
Heating Steam, Oil
Cooling None
Flooring Wood, Tile, Carpet, Hardwood, Flooring - Wall to Wall Carpet
Fireplaces Number 1
Appliance Gas Water Heater, Water Heater, Range, Dishwasher, Refrigerator, Washer, Dryer, Range Hood
Laundry In Basement, Electric Dryer Hookup, Washer Hookup
Basement Type Full,Interior Entry,Bulkhead,Concrete,Unfinished
Exterior
Exterior Feature Porch, Patio, Storage, Gazebo, Garden, Stone Wall
Garage Spaces 1.0
Community Features Public Transportation, Shopping, Park, Walk/Jog Trails, Golf, Medical Facility, Laundromat, Conservation Area, Highway Access, House of Worship, Private School, Public School
Utilities Available for Gas Range, for Electric Dryer, Washer Hookup
Roof Type Shingle
Total Parking Spaces 3
Garage Yes
Building
Lot Description Level
Foundation Block, Granite
Sewer Public Sewer
Water Public
Others
Senior Community false
Read Less Info
Want to know what your home might be worth? Contact us for a FREE valuation!

Our team is ready to help you sell your home for the highest possible price ASAP
Bought with TJ Georges • Advisors Living - Canton
Get More Information
Ryan Askew
Sales Associate | License ID: 9578345
Sales Associate License ID: 9578345



