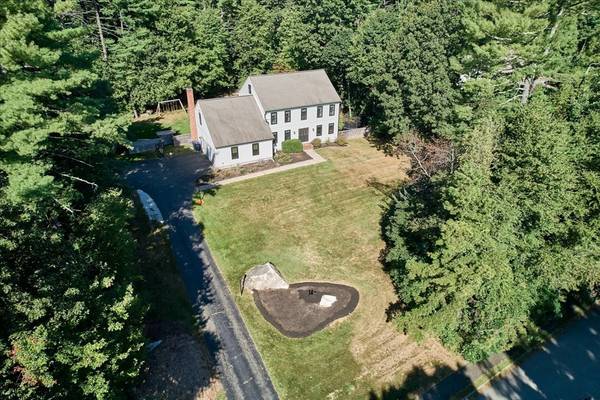For more information regarding the value of a property, please contact us for a free consultation.
Key Details
Sold Price $815,000
Property Type Single Family Home
Sub Type Single Family Residence
Listing Status Sold
Purchase Type For Sale
Square Footage 4,227 sqft
Price per Sqft $192
Subdivision Forest Park
MLS Listing ID 73285547
Sold Date 11/25/24
Style Colonial,Contemporary
Bedrooms 4
Full Baths 3
Half Baths 1
HOA Y/N false
Year Built 1993
Annual Tax Amount $10,588
Tax Year 2024
Lot Size 1.380 Acres
Acres 1.38
Property Description
STYLISH OVERSIZED MODERN COLONIAL W/A FLEXIBLE FLOOR PLAN FOR MULTIPLE LIVING SITUATIONS! SET ON A GORGEOUS & PRIVATE 1.38 ACRE LOT, THIS HOME INCLUDES SO MANY UPDATES, LIKE THE BRAND NEW BOARD/BATTEN STYLE VINYL SIDING, NEW GUTTERS & DOWNSPOUTS, NEW WINDOWS & EXT LIGHTING, NEW DECK & ABOVE GROUND POOL. INSIDE YOU WILL FIND COMFORT & SPACE IN EVERY CORNER. AN OPEN KITCHEN W/ NEW QUARTZ COUNTERS, BACKSPLASH, STAINLESS APPLIANCES & SLIDER TO 40X16 DECK. A HUGE CATHEDRAL FAMILY ROOM W/FIREPLACE, UPDATED MUDROOM & BATHS. ENTERTAINING DINING ROOM W/BAY WINDOW, HARDWOODS & 2ND SLIDER TO DECK. GENEROUS LIVING ROOM W/HARDWOODS & 1ST FLR OFFICE W/FRENCH DOOR & HARDWOODS. ON THE 2ND FLOOR ARE 3 LARGE BEDROOMS & UPDATED FULL BATH. A SPACIOUS PRIMARY W/UPDATED PRIMARY BATH, HUGE WALK-IN CLOSET/DRESSING ROOM & A BONUS ROOM! 3RD LEVEL INCLUDES 2 MORE BONUS ROOMS W/A FULL BATH FOR GUEST OR TEEN SUITE! ALSO, AN AWESOME FINISHED BASEMENT! DON'T MISS IT!!
Location
State MA
County Worcester
Zoning RES
Direction NORTH TO NORTHBRIDGE ST TO FOREST PARK
Rooms
Family Room Cathedral Ceiling(s), Ceiling Fan(s), Flooring - Wall to Wall Carpet, Open Floorplan, Recessed Lighting
Basement Full, Finished, Radon Remediation System
Primary Bedroom Level Second
Dining Room Flooring - Hardwood, Window(s) - Bay/Bow/Box, Open Floorplan, Slider
Kitchen Flooring - Stone/Ceramic Tile, Dining Area, Pantry, Countertops - Stone/Granite/Solid, Kitchen Island, Deck - Exterior, Open Floorplan, Stainless Steel Appliances, Lighting - Pendant
Interior
Interior Features Open Floorplan, Recessed Lighting, Walk-In Closet(s), Bathroom - With Shower Stall, Office, Den, Bonus Room, 3/4 Bath, Game Room, Exercise Room
Heating Baseboard, Electric Baseboard, Oil
Cooling Ductless
Flooring Tile, Carpet, Hardwood, Flooring - Hardwood, Flooring - Wall to Wall Carpet, Flooring - Stone/Ceramic Tile, Flooring - Vinyl
Fireplaces Number 1
Fireplaces Type Family Room
Appliance Electric Water Heater, Water Heater, Range, Dishwasher, Refrigerator
Laundry Laundry Closet, Flooring - Stone/Ceramic Tile, Electric Dryer Hookup, Exterior Access, Remodeled, Washer Hookup, First Floor
Basement Type Full,Finished,Radon Remediation System
Exterior
Exterior Feature Deck, Patio, Pool - Above Ground, Rain Gutters, Storage, Professional Landscaping, Sprinkler System, Fenced Yard
Garage Spaces 2.0
Fence Fenced
Pool Above Ground
Community Features Shopping, Pool, Walk/Jog Trails, Golf, Medical Facility, Conservation Area, Highway Access, House of Worship, Marina, Public School
Utilities Available for Electric Range, for Electric Dryer, Washer Hookup, Generator Connection
Waterfront Description Beach Front,Lake/Pond,1 to 2 Mile To Beach,Beach Ownership(Public)
Roof Type Shingle
Total Parking Spaces 6
Garage Yes
Private Pool true
Waterfront Description Beach Front,Lake/Pond,1 to 2 Mile To Beach,Beach Ownership(Public)
Building
Lot Description Wooded
Foundation Concrete Perimeter
Sewer Private Sewer
Water Private
Architectural Style Colonial, Contemporary
Schools
Elementary Schools Hp Clough
Middle Schools Miscoe
High Schools Nipmuc
Others
Senior Community false
Read Less Info
Want to know what your home might be worth? Contact us for a FREE valuation!

Our team is ready to help you sell your home for the highest possible price ASAP
Bought with Maria Babakhanova • Redfin Corp.
Get More Information
Ryan Askew
Sales Associate | License ID: 9578345
Sales Associate License ID: 9578345



