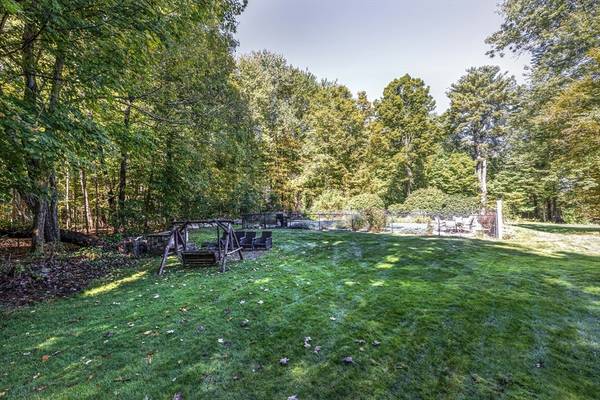For more information regarding the value of a property, please contact us for a free consultation.
Key Details
Sold Price $950,000
Property Type Single Family Home
Sub Type Single Family Residence
Listing Status Sold
Purchase Type For Sale
Square Footage 2,890 sqft
Price per Sqft $328
Subdivision Roosevelt Farms
MLS Listing ID 73297710
Sold Date 11/26/24
Style Colonial
Bedrooms 4
Full Baths 2
Half Baths 1
HOA Fees $50/ann
HOA Y/N true
Year Built 1993
Annual Tax Amount $10,902
Tax Year 2024
Lot Size 0.690 Acres
Acres 0.69
Property Description
Picturesque one owner Colonial with Screened, Skylighted Porch and 2 car garage sited on 1.07 acres on a cul-de-sac in sought after Roosevelt Farms complete with a beautiful backyard oasis with a McCarthy inground pool, expansive backyard play area and firepit that is separate from the fenced pool area! This home offers Hardwood floors on both 1st and 2nd floors! Huge cabinet Kitchen offers a center island, walkout bay dining area leads to Screen Porch, pantry closet and a wide cased opening leads to the cathedral ceiling, fireplaced Family Room with Palladian window! Entertainment size Dining Room with moldings! Open Living Room/Office off Foyer. 1st floor half bath/laundry with tile floor. Cathedral Main Bedroom offers a private Main Bathroom and good-sized walk-in closet. 3 nice secondary bedrooms with closets are serviced by the Hall Bathroom. Lower level tiled mudroom entry and a Bonus Room with a wood laminate floor! Top-rated schools! Proximate to commuter rail & major routes!
Location
State MA
County Middlesex
Zoning A
Direction Fruit Street to Colonnade Drive, right on Roosevelt Lane, left on Cubs Path
Rooms
Family Room Skylight, Cathedral Ceiling(s), Ceiling Fan(s), Flooring - Hardwood, Open Floorplan
Basement Full, Partially Finished, Interior Entry, Garage Access
Primary Bedroom Level Second
Dining Room Flooring - Hardwood, Chair Rail, Open Floorplan, Lighting - Overhead, Crown Molding
Kitchen Flooring - Hardwood, Window(s) - Bay/Bow/Box, Dining Area, Pantry, Kitchen Island, Open Floorplan, Recessed Lighting, Slider
Interior
Interior Features Beadboard, Mud Room, Bonus Room
Heating Baseboard, Oil
Cooling Window Unit(s)
Flooring Tile, Hardwood, Wood Laminate, Flooring - Stone/Ceramic Tile, Laminate
Fireplaces Number 1
Fireplaces Type Family Room
Appliance Water Heater, Range, Dishwasher, Microwave, Washer, Dryer
Laundry Electric Dryer Hookup, Washer Hookup, First Floor
Basement Type Full,Partially Finished,Interior Entry,Garage Access
Exterior
Exterior Feature Porch - Screened, Pool - Inground
Garage Spaces 2.0
Fence Fenced/Enclosed
Pool In Ground
Community Features Shopping, Park, Walk/Jog Trails, Golf, Bike Path, Highway Access, Public School, T-Station
Utilities Available for Electric Range, for Electric Dryer, Washer Hookup
Roof Type Shingle
Total Parking Spaces 6
Garage Yes
Private Pool true
Building
Lot Description Cul-De-Sac, Wooded, Level
Foundation Concrete Perimeter
Sewer Private Sewer
Water Private
Architectural Style Colonial
Schools
Elementary Schools Mara, Elmwd, Hpkn
Middle Schools Hms
High Schools Hhs
Others
Senior Community false
Read Less Info
Want to know what your home might be worth? Contact us for a FREE valuation!

Our team is ready to help you sell your home for the highest possible price ASAP
Bought with Jennifer French • RE/MAX Executive Realty
Get More Information
Ryan Askew
Sales Associate | License ID: 9578345
Sales Associate License ID: 9578345



