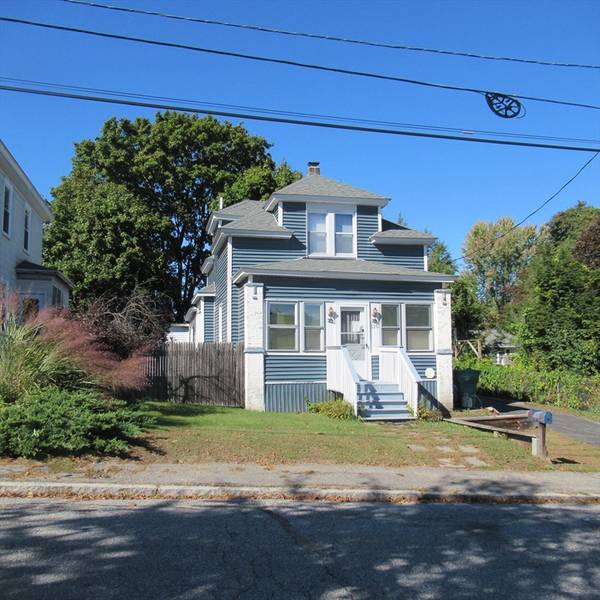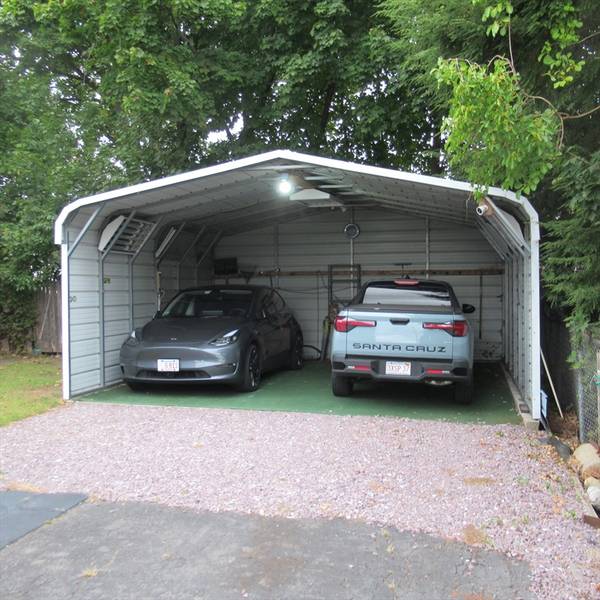For more information regarding the value of a property, please contact us for a free consultation.
Key Details
Sold Price $445,000
Property Type Single Family Home
Sub Type Single Family Residence
Listing Status Sold
Purchase Type For Sale
Square Footage 1,200 sqft
Price per Sqft $370
MLS Listing ID 73304988
Sold Date 11/26/24
Style Colonial
Bedrooms 3
Full Baths 2
HOA Y/N false
Year Built 1930
Annual Tax Amount $4,117
Tax Year 2024
Lot Size 4,791 Sqft
Acres 0.11
Property Description
Immaculate 3 Bed, 2 bath Colonial close to the Dracut line! Cozy kitchen & dining area opens to a big front to back family room. !st flr Bedroom with it's own ¾ bath. Tall ceilings and lots of hardwood flooring. Plus a front to back 3 season front porch! 2nd Flr offers two good size Bedrooms with BIG closets and a new full bath! Unfinished walkout basement w/ work shop & storage area. All appliances stay with the property. Many updates include a brand new roof (2023), New 200 amp breaker panel, a mini split A/C unit, exterior electric car charger, Big 2 car carport, 2 new sheds both with electricity and one with heat, The home is close to EVERYTHING one would need and is generator ready w/ tons of off street parking! OH Sat 10/26 & Sun 10/27 11-1PM.
Location
State MA
County Middlesex
Zoning TSF
Direction Off Hildreth Street or GPS
Rooms
Basement Full, Walk-Out Access, Unfinished
Interior
Interior Features Internet Available - Unknown
Heating Baseboard, Electric Baseboard, Oil
Cooling Window Unit(s), Wall Unit(s)
Flooring Wood, Laminate, Hardwood
Appliance Water Heater, Range, Dishwasher, Refrigerator, Washer, Dryer
Laundry Electric Dryer Hookup, Washer Hookup
Basement Type Full,Walk-Out Access,Unfinished
Exterior
Exterior Feature Storage, Fenced Yard
Garage Spaces 2.0
Fence Fenced/Enclosed, Fenced
Community Features Public Transportation, Shopping, Park, Stable(s), Golf, Medical Facility, Laundromat, Highway Access, Public School, T-Station, University, Sidewalks
Utilities Available for Electric Range, for Electric Oven, for Electric Dryer, Washer Hookup, Generator Connection
Roof Type Shingle
Total Parking Spaces 4
Garage Yes
Building
Lot Description Cleared, Gentle Sloping
Foundation Stone
Sewer Public Sewer
Water Public
Others
Senior Community false
Read Less Info
Want to know what your home might be worth? Contact us for a FREE valuation!

Our team is ready to help you sell your home for the highest possible price ASAP
Bought with Silvia Monteiro • Dell Realty Inc.
Get More Information
Ryan Askew
Sales Associate | License ID: 9578345
Sales Associate License ID: 9578345



