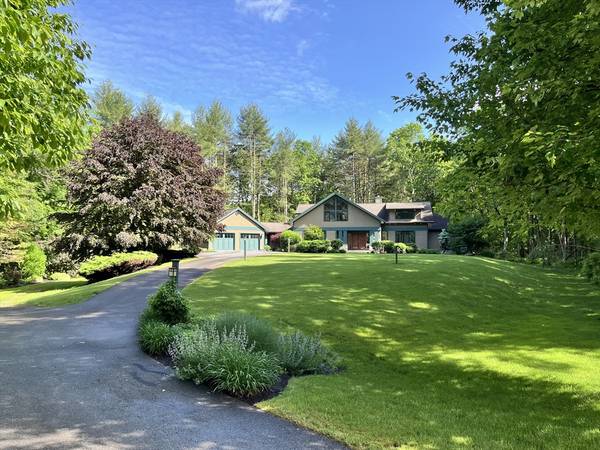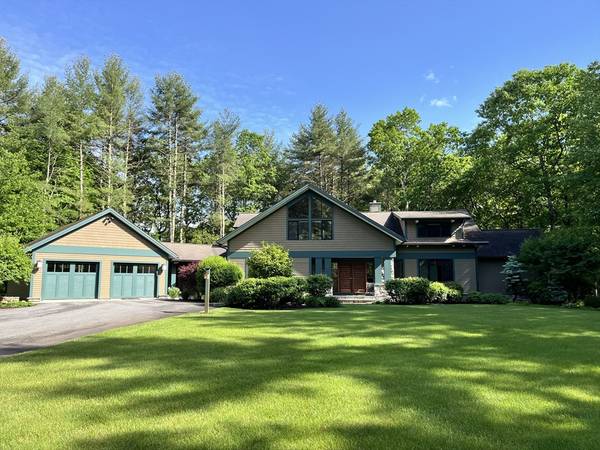For more information regarding the value of a property, please contact us for a free consultation.
Key Details
Sold Price $1,975,000
Property Type Single Family Home
Sub Type Single Family Residence
Listing Status Sold
Purchase Type For Sale
Square Footage 4,582 sqft
Price per Sqft $431
MLS Listing ID 73302974
Sold Date 11/25/24
Style Contemporary
Bedrooms 4
Full Baths 3
Half Baths 1
HOA Y/N false
Year Built 2002
Annual Tax Amount $24,298
Tax Year 2024
Lot Size 2.150 Acres
Acres 2.15
Property Description
Amazing 2002 two-story contemporary “craftsman-styled” authentic Deck House with a full unfinished walkout basement on a luscious professionally landscaped 2+ acre lot. First floor primary suite with two walk-in closets, a luxurious bath, walls of glass, vaulted ceiling and attached office. Stunning 2-story living room with a wall of glass, vaulted ceiling and floor to ceiling stacked stone gas fireplace. Dream kitchen with SS Wolf cooktop, Subzero Refrigerator/Freezer, wall oven, wall microwave, custom cherry cabinetry and attached working pantry with sink, beverage refrigerator and matching cherry cabinetry. Three additional bedrooms, two baths and a loft, all with vaulted ceilings complete the second story.. Beautiful Brazilian cherry hardwood floors throughout. A two level 4 car garage, sunny mahogany deck, an irrigation system, a koi pond with waterfall feature, a propane generator, new high efficiency heating system, central air and more. Move in ready!
Location
State MA
County Middlesex
Zoning B
Direction West Street to Highwoods Lane
Rooms
Family Room Flooring - Hardwood, Window(s) - Picture, Cable Hookup, Open Floorplan, Recessed Lighting, Sunken
Basement Full, Walk-Out Access, Interior Entry, Garage Access, Concrete, Unfinished
Primary Bedroom Level Main, First
Dining Room Closet/Cabinets - Custom Built, Flooring - Hardwood, Window(s) - Picture, French Doors, Deck - Exterior, Exterior Access, Open Floorplan, Recessed Lighting, Lighting - Pendant
Kitchen Flooring - Hardwood, Pantry, Countertops - Stone/Granite/Solid, Breakfast Bar / Nook, Cable Hookup, High Speed Internet Hookup, Open Floorplan, Recessed Lighting, Stainless Steel Appliances, Storage, Gas Stove, Peninsula, Lighting - Pendant, Lighting - Overhead
Interior
Interior Features Recessed Lighting, Vaulted Ceiling(s), Bathroom - Half, Beadboard, Breakfast Bar / Nook, Open Floorplan, Slider, Lighting - Pendant, Pantry, Storage, Countertops - Stone/Granite/Solid, Wet bar, Cabinets - Upgraded, Lighting - Overhead, Office, Loft, Bathroom, Wet Bar, Finish - Cement Plaster, Internet Available - Broadband
Heating Central, Forced Air, Propane, Leased Propane Tank
Cooling Central Air
Flooring Wood, Tile, Hardwood, Flooring - Hardwood
Fireplaces Number 1
Fireplaces Type Living Room
Appliance Water Heater, Range, Oven, Dishwasher, Disposal, Microwave, Refrigerator, Freezer, Washer, Dryer, Water Treatment, Wine Refrigerator, Water Softener, Wine Cooler
Laundry Ceiling - Vaulted, Flooring - Stone/Ceramic Tile, Window(s) - Picture, Main Level, Electric Dryer Hookup, Exterior Access, Washer Hookup, Vestibule, Closet - Double, Sink, First Floor
Basement Type Full,Walk-Out Access,Interior Entry,Garage Access,Concrete,Unfinished
Exterior
Exterior Feature Deck, Patio, Rain Gutters, Professional Landscaping, Sprinkler System, Decorative Lighting, Screens, Garden, Invisible Fence, Stone Wall
Garage Spaces 4.0
Fence Invisible
Community Features Shopping, Park, Walk/Jog Trails, Stable(s), Medical Facility, Bike Path, Conservation Area, House of Worship, Private School, Public School
Utilities Available for Gas Range, for Electric Oven, for Electric Dryer, Washer Hookup, Generator Connection
Roof Type Shingle
Total Parking Spaces 4
Garage Yes
Building
Lot Description Cul-De-Sac, Gentle Sloping, Other
Foundation Concrete Perimeter
Sewer Private Sewer
Water Private
Schools
Elementary Schools Carlisle
Middle Schools Carlisle
High Schools Cchs
Others
Senior Community false
Acceptable Financing Contract
Listing Terms Contract
Read Less Info
Want to know what your home might be worth? Contact us for a FREE valuation!

Our team is ready to help you sell your home for the highest possible price ASAP
Bought with Gregory French • Keller Williams Realty
Get More Information
Ryan Askew
Sales Associate | License ID: 9578345
Sales Associate License ID: 9578345



