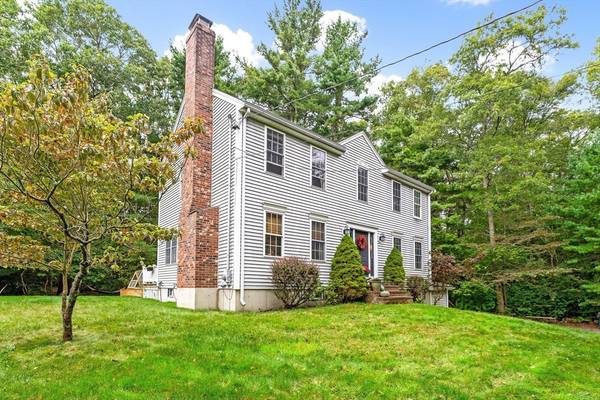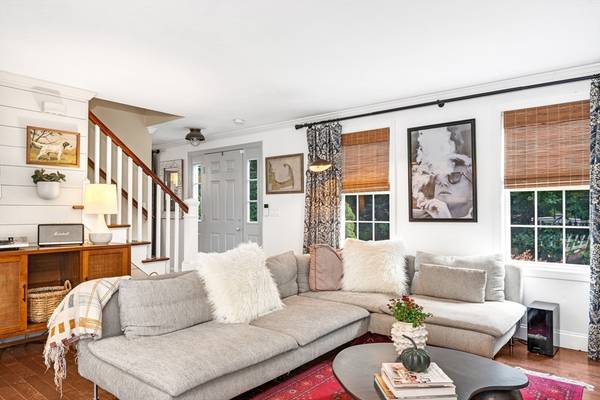For more information regarding the value of a property, please contact us for a free consultation.
Key Details
Sold Price $620,000
Property Type Single Family Home
Sub Type Single Family Residence
Listing Status Sold
Purchase Type For Sale
Square Footage 1,728 sqft
Price per Sqft $358
MLS Listing ID 73295374
Sold Date 11/27/24
Style Colonial
Bedrooms 3
Full Baths 2
Half Baths 1
HOA Y/N false
Year Built 2001
Annual Tax Amount $5,228
Tax Year 2024
Property Description
Welcome to 125 Gidley Town Road! This beautifully updated 3-bedroom, 2.5-bath residence is nestled on a secluded driveway, surrounded by lush nature, providing the perfect retreat. Enjoy an open floor plan that seamlessly connects living spaces, enhanced by a modern kitchen equipped with contemporary appliances and stylish finishes. Sliding doors from the kitchen lead to a delightful porch, ideal for morning coffee, grilling, or evening relaxation. The spacious master suite boasts a stunning cathedral ceiling and a luxurious en-suite bathroom, while two additional generously sized bedrooms offer ample space for family or guests. The partially finished basement, currently set up as a gym, adds versatility and could easily serve as an office or recreational area to suit your lifestyle. A convenient 2-car garage provides added storage and easy access.Sale is subject to suitable housing for the seller and simultaneous closing with another property owned by the seller.
Location
State MA
County Bristol
Area North Dartmouth
Zoning SRB
Direction Old Pine to Hixbridge to Gidley Town Road. Use GPS
Rooms
Basement Full, Partially Finished
Primary Bedroom Level Second
Interior
Heating Forced Air, Propane
Cooling Central Air
Flooring Wood, Hardwood
Fireplaces Number 1
Appliance Water Heater, Range, Oven, Dishwasher, Refrigerator
Laundry First Floor, Electric Dryer Hookup
Basement Type Full,Partially Finished
Exterior
Exterior Feature Deck, Deck - Wood, Storage
Garage Spaces 2.0
Community Features Shopping, Stable(s), Conservation Area, House of Worship, Public School
Utilities Available for Gas Range, for Electric Dryer
Roof Type Shingle
Total Parking Spaces 5
Garage Yes
Building
Lot Description Wooded, Easements
Foundation Concrete Perimeter
Sewer Private Sewer
Water Private
Others
Senior Community false
Read Less Info
Want to know what your home might be worth? Contact us for a FREE valuation!

Our team is ready to help you sell your home for the highest possible price ASAP
Bought with Brendan Manning • LPT Realty - Home & Key Group
Get More Information
Ryan Askew
Sales Associate | License ID: 9578345
Sales Associate License ID: 9578345



