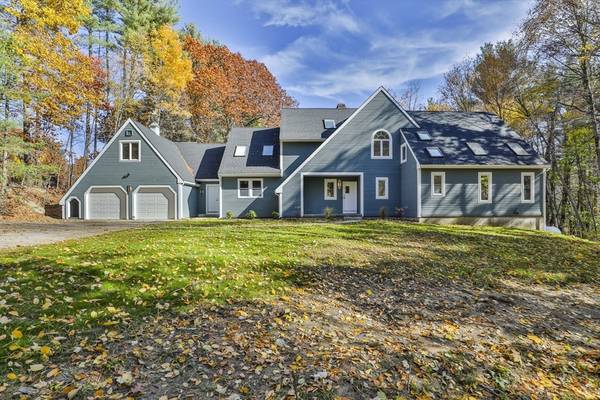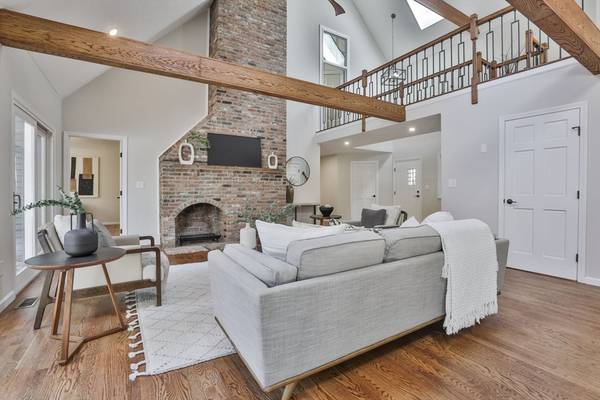For more information regarding the value of a property, please contact us for a free consultation.
Key Details
Sold Price $1,150,000
Property Type Single Family Home
Sub Type Single Family Residence
Listing Status Sold
Purchase Type For Sale
Square Footage 2,742 sqft
Price per Sqft $419
MLS Listing ID 73306000
Sold Date 11/27/24
Style Contemporary
Bedrooms 4
Full Baths 2
Half Baths 1
HOA Y/N false
Year Built 1986
Annual Tax Amount $13,970
Tax Year 2024
Lot Size 2.850 Acres
Acres 2.85
Property Description
This stylishly designed contemporary home, featuring an extensive renovation in 2024, is truly stunning! Soaring beamed ceilings in the impressive great room are flooded with natural light from expansive windows, showcasing beautiful architectural details and enhancing the open feel. The gourmet kitchen, equipped with state-of-the-art appliances, flows seamlessly into the spacious dining and living areas, perfect for hosting gatherings. On the first floor, you'll find a dedicated home office with a picturesque window and a cozy family room w/fireplace. The first-floor primary bedroom is a luxurious retreat, complete with ensuite bath featuring a soaking tub, tiled shower, and double vanity. Moving to the second floor, each bedroom offers a tranquil escape, while the elegantly designed bathroom showcases upscale fixtures. Savor the outdoors from the charming screened porch or host barbecues on the expansive deck. This home embodies a lifestyle that harmonizes comfort and sophistication!
Location
State MA
County Worcester
Zoning Res
Direction GPS
Rooms
Family Room Ceiling Fan(s), Vaulted Ceiling(s), Flooring - Hardwood, Deck - Exterior, Exterior Access, Open Floorplan, Slider
Basement Full, Walk-Out Access, Radon Remediation System, Concrete, Unfinished
Primary Bedroom Level Main, First
Dining Room Ceiling Fan(s), Flooring - Hardwood, Exterior Access
Kitchen Skylight, Vaulted Ceiling(s), Flooring - Hardwood, Countertops - Stone/Granite/Solid, Open Floorplan, Remodeled, Stainless Steel Appliances
Interior
Interior Features Home Office, Foyer
Heating Forced Air, Propane
Cooling Central Air
Flooring Wood, Tile, Flooring - Hardwood, Flooring - Stone/Ceramic Tile
Fireplaces Number 2
Fireplaces Type Family Room, Living Room
Appliance Water Heater, Range, Dishwasher, Microwave, Refrigerator
Laundry First Floor, Electric Dryer Hookup
Basement Type Full,Walk-Out Access,Radon Remediation System,Concrete,Unfinished
Exterior
Exterior Feature Porch - Screened, Deck - Composite
Garage Spaces 2.0
Community Features Public Transportation, Shopping, Pool, Tennis Court(s), Park, Walk/Jog Trails, Stable(s), Golf, Medical Facility, Bike Path, Conservation Area, Highway Access, House of Worship, Public School, T-Station
Utilities Available for Gas Range, for Electric Dryer
Waterfront Description Beach Front,Lake/Pond,Beach Ownership(Public)
Roof Type Shingle
Total Parking Spaces 4
Garage Yes
Waterfront Description Beach Front,Lake/Pond,Beach Ownership(Public)
Building
Foundation Concrete Perimeter
Sewer Private Sewer
Water Private
Architectural Style Contemporary
Schools
Elementary Schools Hildreth
Middle Schools Bromfield
High Schools Bromfield
Others
Senior Community false
Read Less Info
Want to know what your home might be worth? Contact us for a FREE valuation!

Our team is ready to help you sell your home for the highest possible price ASAP
Bought with Lauren Higgins • StartPoint Realty
Get More Information
Ryan Askew
Sales Associate | License ID: 9578345
Sales Associate License ID: 9578345



