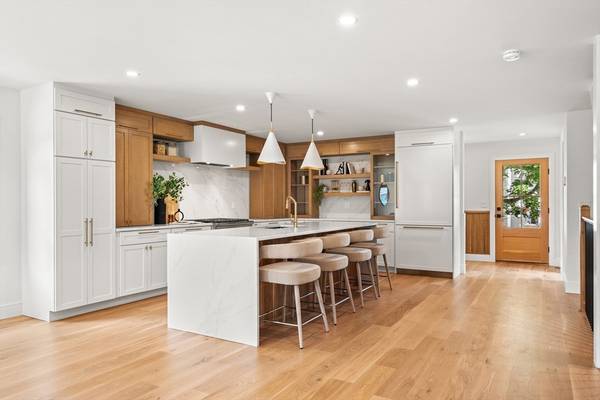For more information regarding the value of a property, please contact us for a free consultation.
Key Details
Sold Price $1,590,000
Property Type Condo
Sub Type Condominium
Listing Status Sold
Purchase Type For Sale
Square Footage 2,718 sqft
Price per Sqft $584
MLS Listing ID 73271669
Sold Date 11/25/24
Bedrooms 4
Full Baths 3
Half Baths 1
HOA Fees $150
Year Built 2024
Tax Year 2024
Lot Size 7,405 Sqft
Acres 0.17
Property Description
OPEN HOUSE CANCELLED! OFFER ACCEPTED! This beautifully designed ground-up new construction offers a unique blend of modern comfort and convenience, promising a truly exceptional living experience. Situated in the sought after city of Newton, this unit features a 4 bed 3.5 bath layout with a single family feel. The heart of this home is the bright and spacious kitchen and living area, overlooking a private fenced-in outdoor sanctuary. Whether you're entertaining guests or enjoying an evening in, this space offers a perfect backdrop for every occasion. The second floor includes two bedrooms, full bath with tub and primary suite with spa like bath and built-in dressing room. Adding to the allure of this home is the finished lower level, which includes an additional flex space, bedroom, full bath, and laundry This versatile space offers endless possibilities. 29 Faxon represents an opportunity for those seeking a modern, well appointed home in one of Newtons most desirable neighborhood
Location
State MA
County Middlesex
Zoning MR2
Direction California Street or Watertown Street to Jasset to Beech
Rooms
Basement Y
Primary Bedroom Level Second
Dining Room Flooring - Hardwood, Window(s) - Picture, Exterior Access, Open Floorplan, Recessed Lighting
Kitchen Closet/Cabinets - Custom Built, Flooring - Hardwood, Window(s) - Picture, Pantry, Countertops - Stone/Granite/Solid, Kitchen Island, Exterior Access, Open Floorplan, Recessed Lighting, Stainless Steel Appliances, Gas Stove, Lighting - Pendant
Interior
Interior Features Closet/Cabinets - Custom Built, Window Seat, Recessed Lighting, Mud Room, Den, Walk-up Attic, Wired for Sound
Heating Central, Heat Pump
Cooling Central Air, Heat Pump
Flooring Tile, Hardwood, Flooring - Hardwood
Fireplaces Number 1
Fireplaces Type Dining Room, Living Room
Appliance Range, Dishwasher, Disposal, Microwave, Refrigerator, Washer, Dryer, Range Hood
Laundry Laundry Closet, Flooring - Hardwood, In Basement, In Unit
Basement Type Y
Exterior
Exterior Feature Deck - Wood, Patio, Fenced Yard, Garden, Sprinkler System
Fence Fenced
Community Features Public Transportation, Shopping, Park, Walk/Jog Trails, Golf, Medical Facility, Highway Access, House of Worship, Private School, Public School, T-Station
Utilities Available for Gas Range
Roof Type Asphalt/Composition Shingles
Total Parking Spaces 2
Garage No
Building
Story 3
Sewer Public Sewer
Water Public
Schools
Elementary Schools Lincoln-Eliot
Middle Schools Bigelow
High Schools Newton North
Others
Pets Allowed Yes w/ Restrictions
Senior Community false
Pets Allowed Yes w/ Restrictions
Read Less Info
Want to know what your home might be worth? Contact us for a FREE valuation!

Our team is ready to help you sell your home for the highest possible price ASAP
Bought with Santana Team • Keller Williams Realty Boston Northwest
Get More Information
Ryan Askew
Sales Associate | License ID: 9578345
Sales Associate License ID: 9578345



