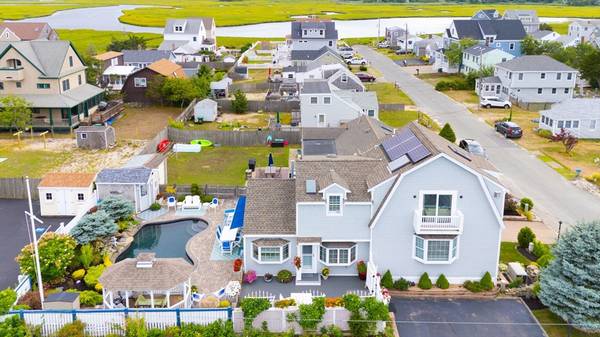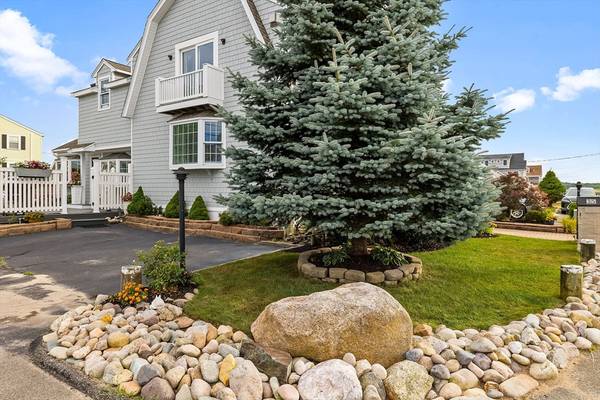For more information regarding the value of a property, please contact us for a free consultation.
Key Details
Sold Price $1,200,000
Property Type Single Family Home
Sub Type Single Family Residence
Listing Status Sold
Purchase Type For Sale
Square Footage 1,732 sqft
Price per Sqft $692
MLS Listing ID 73275793
Sold Date 11/26/24
Style Shingle
Bedrooms 3
Full Baths 2
Half Baths 1
HOA Y/N false
Year Built 1950
Annual Tax Amount $7,419
Tax Year 2024
Lot Size 5,227 Sqft
Acres 0.12
Property Description
Ocean & River views, a sandy beach, salt-water pool, and splendid sunrises are calling! Stunning gambrel-roofed, shake-shingled year-round 3 bed/3 bath home features eat-in gourmet kitchen, open living-dining, cozy sunroom, and main-floor laundry. Ensuite primary bedroom with ocean views from balcony, full bath, and bedrooms 2 & 3 on upper level. Exquisitely renovated throughout with on-trend finishes and colorways. Outdoor oasis offers an in-ground pool, beautifully landscaped with soothing water feature, a snooze-worthy gazebo, sunny and shady dining and lounging spaces galore. Plus an outdoor shower - a must for those sandy visits to shared deeded beach. Fenced corner lot nestled between Marshfield's South River (kayaking! canoeing!) & Rexhame Beach (swimming! sunning!) in the heart of Ocean Bluff. A year-round destination for friends and family from near and far! A must-see on Massachusetts Bay! Seller will entertain offers with buyer concessions.
Location
State MA
County Plymouth
Area Ocean Bluff
Zoning R-3
Direction .Route 139/Ocean Street to Winslow St. to Standish St. Left on Gilbert St. Corner Lot.
Rooms
Primary Bedroom Level Second
Kitchen Flooring - Vinyl, Dining Area, Pantry, Countertops - Stone/Granite/Solid, Breakfast Bar / Nook, Exterior Access, Remodeled, Stainless Steel Appliances, Gas Stove, Peninsula, Lighting - Sconce, Lighting - Pendant
Interior
Interior Features Ceiling Fan(s), Closet, Lighting - Sconce, Ceiling - Half-Vaulted, Sun Room, Mud Room, Sitting Room
Heating Hot Water, Natural Gas, Ductless
Cooling Window Unit(s), Ductless
Flooring Wood, Vinyl / VCT, Flooring - Vinyl
Fireplaces Number 2
Fireplaces Type Kitchen
Appliance Gas Water Heater, Tankless Water Heater, Range, Dishwasher, Microwave, Refrigerator, Washer, Dryer, Range Hood
Laundry Main Level, First Floor, Gas Dryer Hookup, Washer Hookup
Exterior
Exterior Feature Porch, Deck - Composite, Patio, Balcony, Pool - Inground, Storage, Gazebo, Outdoor Shower
Fence Fenced/Enclosed
Pool In Ground
Utilities Available for Gas Range, for Gas Dryer, Washer Hookup, Generator Connection
Waterfront Description Beach Front,Ocean,Walk to,0 to 1/10 Mile To Beach,Beach Ownership(Deeded Rights)
View Y/N Yes
View Scenic View(s)
Roof Type Shingle
Total Parking Spaces 4
Garage No
Private Pool true
Waterfront Description Beach Front,Ocean,Walk to,0 to 1/10 Mile To Beach,Beach Ownership(Deeded Rights)
Building
Lot Description Corner Lot, Level
Foundation Concrete Perimeter
Sewer Public Sewer
Water Public
Architectural Style Shingle
Others
Senior Community false
Read Less Info
Want to know what your home might be worth? Contact us for a FREE valuation!

Our team is ready to help you sell your home for the highest possible price ASAP
Bought with Deb Covino • Lamacchia Realty, Inc.
Get More Information
Ryan Askew
Sales Associate | License ID: 9578345
Sales Associate License ID: 9578345



