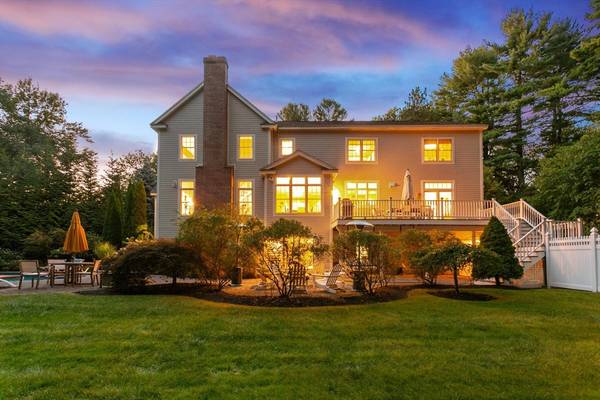For more information regarding the value of a property, please contact us for a free consultation.
Key Details
Sold Price $1,610,000
Property Type Single Family Home
Sub Type Single Family Residence
Listing Status Sold
Purchase Type For Sale
Square Footage 5,252 sqft
Price per Sqft $306
Subdivision Wagon Hoe; Walking Distance To Hood School!
MLS Listing ID 73299770
Sold Date 12/03/24
Style Colonial,Contemporary
Bedrooms 4
Full Baths 3
Half Baths 3
HOA Y/N false
Year Built 2004
Annual Tax Amount $21,066
Tax Year 2024
Lot Size 2.970 Acres
Acres 2.97
Property Description
Discover this stunning and private home, boasting over 5,200 sq ft on 2.97 acres at the end of a cul-de-sac. Enjoy a gorgeous pool and an expansive 29' deck, creating a serene backyard oasis complete with a spa, firepit, and lush landscaping. The home features floor-to-ceiling windows that fill every room with natural light and offer breathtaking views of the outdoors. A rare bonus room with a gas fireplace and half bath provides an ideal guest suite, playroom, or media room. The open-concept kitchen is equipped with high-end appliances, a center island, and a dining area that flows into a two-story family room with a fireplace and impressive views. The combined dining & living room is perfect for entertaining. Upstairs, the primary suite serves as a private retreat, complemented by an en-suite bedroom and bath, plus two additional bedrooms sharing a full bath. The walk-out lower level features another fireplace and half bath. 3 car garage. This home cannot be duplicated at this price!
Location
State MA
County Middlesex
Zoning RA
Direction North St ---> Wyoming ---> Barbie Lane
Rooms
Family Room Flooring - Hardwood
Basement Full, Finished, Walk-Out Access, Garage Access
Primary Bedroom Level Second
Dining Room Flooring - Hardwood, Deck - Exterior, Exterior Access
Kitchen Flooring - Hardwood, Pantry, Countertops - Stone/Granite/Solid, Kitchen Island, Cabinets - Upgraded, Exterior Access, Stainless Steel Appliances, Gas Stove
Interior
Interior Features Bathroom - Half, Closet, Slider, Bonus Room, Home Office, Play Room, Bathroom, Central Vacuum, Sauna/Steam/Hot Tub, Walk-up Attic, Wired for Sound
Heating Forced Air, Natural Gas, Fireplace(s), Fireplace
Cooling Central Air, Dual
Flooring Tile, Hardwood, Stone / Slate, Flooring - Hardwood, Flooring - Stone/Ceramic Tile
Fireplaces Number 4
Fireplaces Type Family Room, Master Bedroom
Appliance Oven, Dishwasher, Range, Refrigerator, Freezer, Washer, Dryer, Range Hood, Plumbed For Ice Maker
Laundry Flooring - Stone/Ceramic Tile, Sink, First Floor, Washer Hookup
Basement Type Full,Finished,Walk-Out Access,Garage Access
Exterior
Exterior Feature Deck, Patio, Covered Patio/Deck, Pool - Inground Heated, Rain Gutters, Hot Tub/Spa, Professional Landscaping, Sprinkler System, Decorative Lighting, Fenced Yard, Stone Wall
Garage Spaces 3.0
Fence Fenced/Enclosed, Fenced
Pool Pool - Inground Heated
Community Features Shopping, Park, Walk/Jog Trails, Stable(s), Golf, Sidewalks
Utilities Available for Gas Range, for Electric Oven, Washer Hookup, Icemaker Connection
View Y/N Yes
View Scenic View(s)
Roof Type Shingle
Total Parking Spaces 6
Garage Yes
Private Pool true
Building
Lot Description Cul-De-Sac, Wooded, Easements, Level
Foundation Concrete Perimeter
Sewer Private Sewer
Water Public
Architectural Style Colonial, Contemporary
Schools
Elementary Schools Jt Hood
Middle Schools Nrms
High Schools Nrhs
Others
Senior Community false
Read Less Info
Want to know what your home might be worth? Contact us for a FREE valuation!

Our team is ready to help you sell your home for the highest possible price ASAP
Bought with The Kennedy Team • Classified Realty Group
Get More Information
Ryan Askew
Sales Associate | License ID: 9578345
Sales Associate License ID: 9578345



