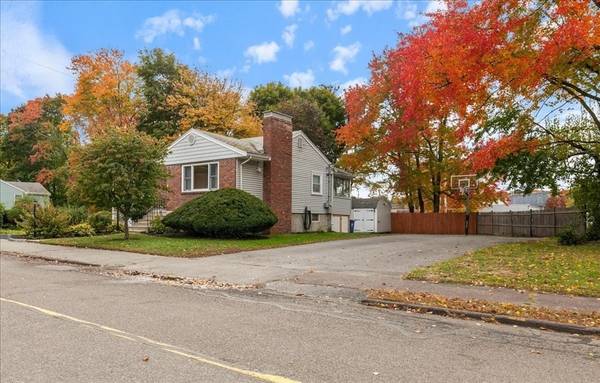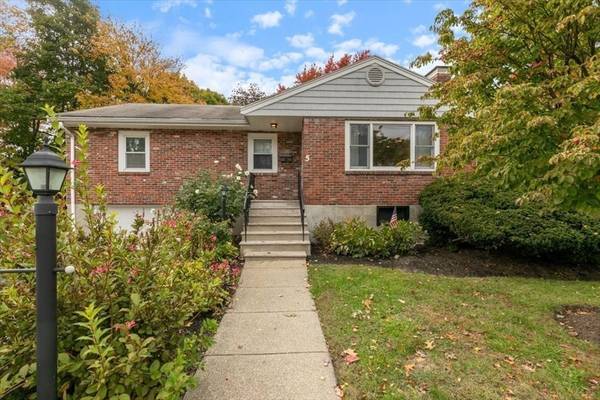For more information regarding the value of a property, please contact us for a free consultation.
Key Details
Sold Price $670,000
Property Type Single Family Home
Sub Type Single Family Residence
Listing Status Sold
Purchase Type For Sale
Square Footage 1,300 sqft
Price per Sqft $515
MLS Listing ID 73302978
Sold Date 11/27/24
Style Ranch
Bedrooms 3
Full Baths 2
HOA Y/N false
Year Built 1961
Annual Tax Amount $6,467
Tax Year 2024
Lot Size 0.340 Acres
Acres 0.34
Property Description
Nestled on a desirable corner lot in Wakefield, this well-maintained ranch offers a comfortable and convenient lifestyle. The home features three bedrooms, two full baths, and a cozy living room complete with a fireplace. Recent upgrades include a brand-new gas furnace and an updated 200-amp electrical system, ensuring modern efficiency. The spacious basement with kitchenette provides a versatile bonus room, ideal for a family room or additional living space for extended family, along with a full bath. The generously sized, level lot is perfect for outdoor activities, and the location offers excellent access to Wakefield Center, major highways, and the commuter rail station.
Location
State MA
County Middlesex
Zoning SR
Direction New Salem Street to Preston Street
Rooms
Basement Full, Finished, Walk-Out Access, Interior Entry, Garage Access
Primary Bedroom Level First
Kitchen Flooring - Stone/Ceramic Tile, Dining Area, Exterior Access, Stainless Steel Appliances, Gas Stove
Interior
Interior Features Bonus Room
Heating Baseboard, Natural Gas, Fireplace(s)
Cooling None
Flooring Tile, Hardwood, Laminate
Fireplaces Number 1
Fireplaces Type Living Room
Appliance Gas Water Heater, Range, Dishwasher, Disposal, Microwave, Refrigerator, Washer, Dryer, Other
Laundry First Floor, Gas Dryer Hookup, Washer Hookup
Basement Type Full,Finished,Walk-Out Access,Interior Entry,Garage Access
Exterior
Exterior Feature Deck - Composite, Rain Gutters, Storage, Fenced Yard
Garage Spaces 1.0
Fence Fenced
Community Features Public Transportation, Shopping, Park, Walk/Jog Trails, Medical Facility, Highway Access, House of Worship, Public School
Utilities Available for Gas Range, for Gas Dryer, Washer Hookup
Roof Type Shingle
Total Parking Spaces 6
Garage Yes
Building
Lot Description Corner Lot, Level
Foundation Concrete Perimeter
Sewer Public Sewer
Water Public
Schools
Elementary Schools Dolbeare
Middle Schools Galvin
High Schools Wakefield
Others
Senior Community false
Read Less Info
Want to know what your home might be worth? Contact us for a FREE valuation!

Our team is ready to help you sell your home for the highest possible price ASAP
Bought with Jack Lister • Berkshire Hathaway HomeServices Verani Realty
Get More Information

Ryan Askew
Sales Associate | License ID: 9578345
Sales Associate License ID: 9578345



