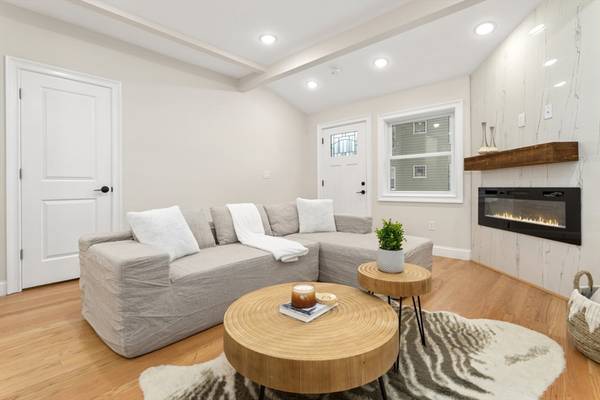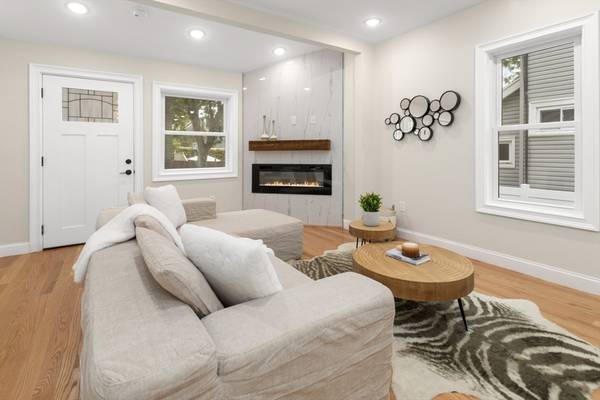For more information regarding the value of a property, please contact us for a free consultation.
Key Details
Sold Price $975,000
Property Type Condo
Sub Type Condominium
Listing Status Sold
Purchase Type For Sale
Square Footage 1,775 sqft
Price per Sqft $549
MLS Listing ID 73297137
Sold Date 12/03/24
Bedrooms 3
Full Baths 2
Half Baths 1
HOA Fees $200/mo
Year Built 1920
Tax Year 2024
Property Description
"Welcome to this stunning two-level condo just steps from the Green Line! Boasting 3 spacious bedrooms, 2.5 bathrooms, and an open-concept layout, this home offers modern living at its finest. The bright and airy living space flows seamlessly into a sleek, contemporary kitchen featuring premium finishes. The primary suite is a true retreat with a luxurious ensuite bathroom. Enjoy outdoor living in the private backyard and take advantage of the convenience of on-site parking. Located in a vibrant neighborhood near shops, dining, and transportation, this home combines comfort, style, and urban convenience." First Open House Sat & Sun 1:00-3:00 pm
Location
State MA
County Middlesex
Zoning RA
Direction GPS
Rooms
Family Room Flooring - Vinyl, Window(s) - Picture, Exterior Access, Remodeled, Lighting - Overhead
Basement Y
Primary Bedroom Level First
Dining Room Flooring - Hardwood, Window(s) - Picture, Open Floorplan, Remodeled, Lighting - Overhead
Kitchen Flooring - Hardwood, Countertops - Stone/Granite/Solid, Kitchen Island, Open Floorplan, Remodeled, Lighting - Pendant, Lighting - Overhead
Interior
Heating Forced Air, Natural Gas, Floor Furnace
Cooling Central Air
Flooring Wood, Tile, Vinyl
Fireplaces Number 1
Fireplaces Type Living Room
Appliance Range, Oven, Dishwasher, Disposal, Refrigerator, Freezer
Laundry In Basement, In Unit
Basement Type Y
Exterior
Exterior Feature Fenced Yard, Garden, Rain Gutters, Professional Landscaping
Fence Fenced
Community Features Public Transportation, Shopping, Park, Walk/Jog Trails, Medical Facility, Laundromat, Highway Access, House of Worship, Public School, T-Station
Utilities Available for Gas Range, for Electric Range, for Electric Oven
Roof Type Shingle
Total Parking Spaces 2
Garage No
Building
Story 2
Sewer Public Sewer
Water Public
Others
Senior Community false
Read Less Info
Want to know what your home might be worth? Contact us for a FREE valuation!

Our team is ready to help you sell your home for the highest possible price ASAP
Bought with Matthew Bixby • Flow Realty, Inc.
Get More Information
Ryan Askew
Sales Associate | License ID: 9578345
Sales Associate License ID: 9578345



