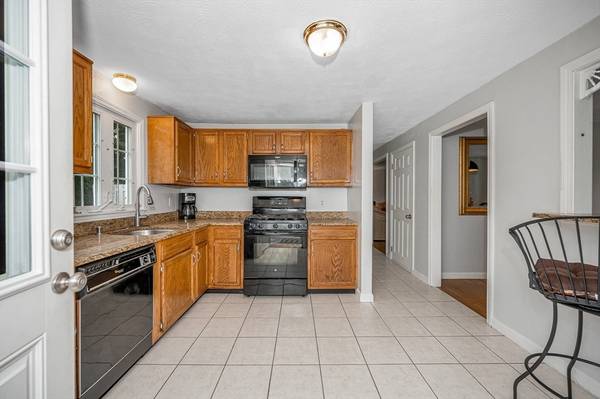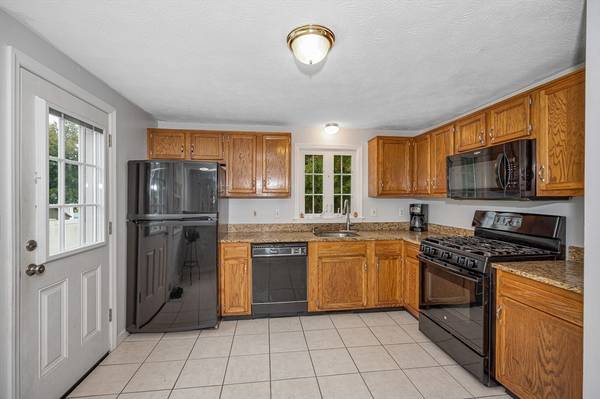For more information regarding the value of a property, please contact us for a free consultation.
Key Details
Sold Price $575,000
Property Type Single Family Home
Sub Type Single Family Residence
Listing Status Sold
Purchase Type For Sale
Square Footage 1,805 sqft
Price per Sqft $318
MLS Listing ID 73298597
Sold Date 12/02/24
Style Colonial
Bedrooms 3
Full Baths 1
Half Baths 1
HOA Y/N false
Year Built 1987
Annual Tax Amount $5,694
Tax Year 2024
Lot Size 0.270 Acres
Acres 0.27
Property Description
Welcome to this charming Single Family Colonial nestled in the heart of Pawtucketville. Boasting 3 bedrooms, 1.5 bathrooms, and 1805 square feet of living space on a generous .27-acre lot. Step inside to discover gleaming hardwood floors that lead you throughout the spacious layout, creating a warm and inviting atmosphere. The home features a lovely deck overlooking the expansive backyard, perfect for outdoor entertaining or basking in the sunshine. Additionally, the property offers a larger shed for extra storage and an irrigation system to keep the lawn lush and green.This property also includes desirable amenities such as central AC for comfort during the hot summer months, plenty of off-street parking for convenience and a finished basement for extra living space and laundry room. The home presents a unique opportunity with the potential for a fourth bedroom/office/den on the first floor, providing versatility to suit your needs. Only showings at OPEN HOUSE SAT 10/5 12-2pm.
Location
State MA
County Middlesex
Area Pawtucketville
Zoning SSF
Direction Varnum Ave. to Totman Rd. half mile to Newbridge on right.
Rooms
Family Room Closet, Flooring - Vinyl, Recessed Lighting
Basement Full, Partial, Partially Finished, Bulkhead
Primary Bedroom Level Second
Dining Room Flooring - Hardwood, Lighting - Overhead
Kitchen Flooring - Stone/Ceramic Tile, Countertops - Stone/Granite/Solid, Breakfast Bar / Nook, Exterior Access, Gas Stove, Lighting - Overhead
Interior
Interior Features Closet, Slider, Recessed Lighting, Bonus Room
Heating Forced Air, Natural Gas
Cooling Central Air, Passive Cooling
Flooring Wood, Tile, Flooring - Vinyl
Appliance Electric Water Heater, Range, Dishwasher, Disposal, Microwave, Refrigerator
Laundry Flooring - Vinyl, Gas Dryer Hookup, Exterior Access, Recessed Lighting, Washer Hookup
Basement Type Full,Partial,Partially Finished,Bulkhead
Exterior
Exterior Feature Deck, Deck - Wood, Storage, Sprinkler System
Community Features Public Transportation, Shopping, Medical Facility, Laundromat, Highway Access, House of Worship, Public School, University
Utilities Available for Gas Range, for Gas Oven, for Gas Dryer, Washer Hookup
Waterfront Description Beach Front,River,Walk to,Beach Ownership(Public)
Roof Type Shingle
Total Parking Spaces 2
Garage No
Waterfront Description Beach Front,River,Walk to,Beach Ownership(Public)
Building
Lot Description Cleared, Gentle Sloping, Level
Foundation Concrete Perimeter
Sewer Public Sewer
Water Public
Others
Senior Community false
Read Less Info
Want to know what your home might be worth? Contact us for a FREE valuation!

Our team is ready to help you sell your home for the highest possible price ASAP
Bought with Steven Blier • Coldwell Banker Realty - Haverhill
Get More Information
Ryan Askew
Sales Associate | License ID: 9578345
Sales Associate License ID: 9578345



