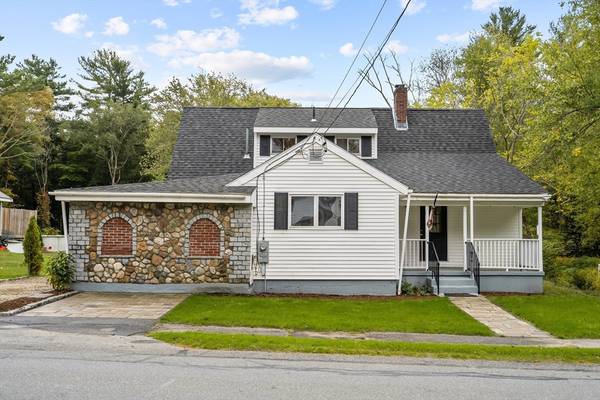For more information regarding the value of a property, please contact us for a free consultation.
Key Details
Sold Price $423,000
Property Type Single Family Home
Sub Type Single Family Residence
Listing Status Sold
Purchase Type For Sale
Square Footage 1,473 sqft
Price per Sqft $287
MLS Listing ID 73296669
Sold Date 12/04/24
Style Cape
Bedrooms 4
Full Baths 1
Half Baths 1
HOA Y/N false
Year Built 1945
Annual Tax Amount $4,246
Tax Year 2024
Lot Size 0.410 Acres
Acres 0.41
Property Description
This charming 3-4 bedrooms, 1.5 bath cape features a cozy fireplaced family room and hardwood floors throughout most of the home. With generous room sizes, first floor laundry, the stone patio, and a large backyard, there's plenty of space to grow, enjoy and create lasting memories. Located in desirable North Middleborough, you'll enjoy easy access to major routes, and local amenities. There is space to expand the half bath to a full bath upstairs. This diamond in the rough qualifies for FHA and VA financing, making it an excellent opportunity for buyers. Don't miss your chance to make this home your own! Title V approved. Schedule a showing today!
Location
State MA
County Plymouth
Area North Middleborough
Zoning RA
Direction Bedford Street to Plymouth Street.
Rooms
Basement Partial, Crawl Space, Bulkhead, Sump Pump
Primary Bedroom Level Second
Kitchen Flooring - Stone/Ceramic Tile, Exterior Access
Interior
Heating Baseboard
Cooling None
Flooring Tile, Hardwood, Flooring - Hardwood
Fireplaces Number 1
Fireplaces Type Living Room
Appliance Range, Refrigerator
Laundry Electric Dryer Hookup, Washer Hookup
Basement Type Partial,Crawl Space,Bulkhead,Sump Pump
Exterior
Exterior Feature Porch, Porch - Enclosed, Patio, Rain Gutters, Screens
Community Features Shopping, Park, Golf, Conservation Area, Sidewalks
Utilities Available for Electric Range, for Electric Dryer, Washer Hookup
Roof Type Shingle
Total Parking Spaces 4
Garage No
Building
Lot Description Wooded, Level
Foundation Concrete Perimeter, Stone, Irregular
Sewer Private Sewer
Water Public
Schools
Elementary Schools Mary Goode
Middle Schools John Nichols
High Schools Mhs
Others
Senior Community false
Read Less Info
Want to know what your home might be worth? Contact us for a FREE valuation!

Our team is ready to help you sell your home for the highest possible price ASAP
Bought with Lucas Kurtz • The Tate Team
Get More Information

Ryan Askew
Sales Associate | License ID: 9578345
Sales Associate License ID: 9578345



