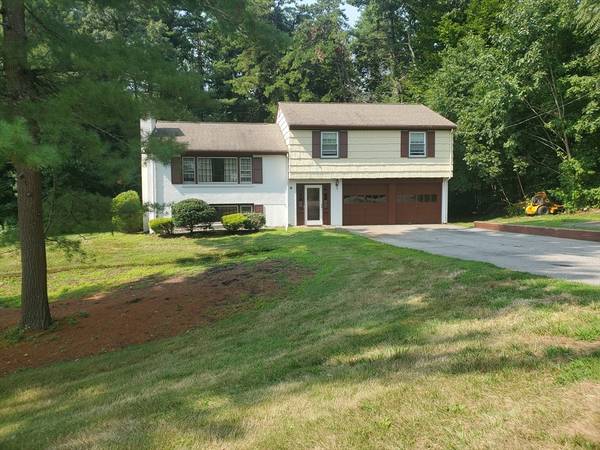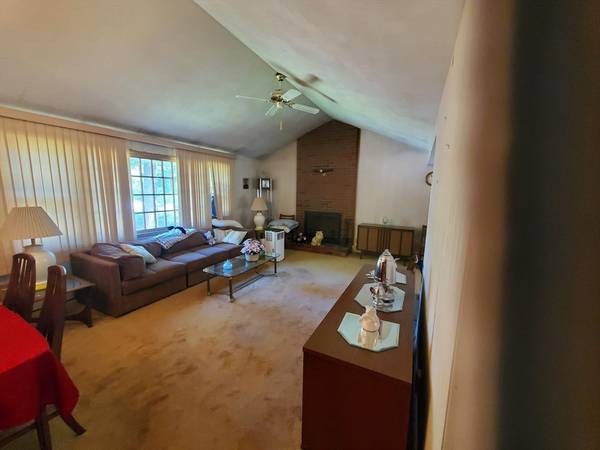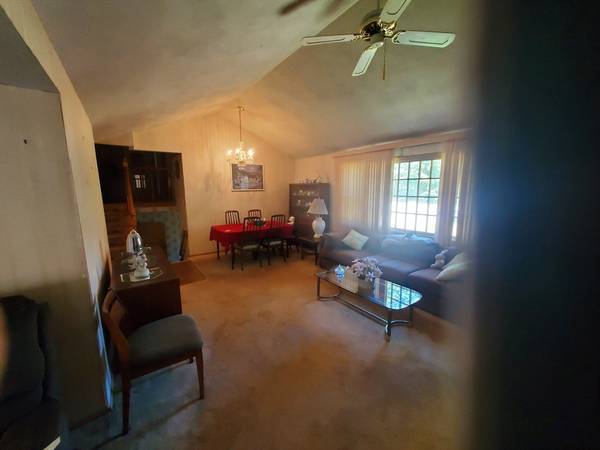For more information regarding the value of a property, please contact us for a free consultation.
Key Details
Sold Price $715,000
Property Type Single Family Home
Sub Type Single Family Residence
Listing Status Sold
Purchase Type For Sale
Square Footage 2,131 sqft
Price per Sqft $335
MLS Listing ID 73280843
Sold Date 12/04/24
Style Split Entry
Bedrooms 3
Full Baths 2
Half Baths 1
HOA Y/N false
Year Built 1963
Annual Tax Amount $9,371
Tax Year 2024
Lot Size 0.710 Acres
Acres 0.71
Property Description
GREAT STARTER HOUSE IN SUPERB LOCATION...This home offers spacious fireplaced Living Room, Dining Room, Rear Sun Room with deck access, Eat in Kitchen with three bedrooms and two baths on main living level and lower level has fireplaced family room, potential 4th bedroom/office, half bath and two car garage all on quiet street with easy acces to all commuter routes....lots of great potential await the next owners....MUST SEE!!
Location
State MA
County Essex
Zoning SRC
Direction Wildwood to Shaw to Hunter Drive
Rooms
Family Room Flooring - Vinyl
Basement Partially Finished, Interior Entry, Garage Access
Primary Bedroom Level First
Dining Room Ceiling Fan(s), Flooring - Hardwood, Flooring - Wall to Wall Carpet, Window(s) - Bay/Bow/Box
Kitchen Ceiling Fan(s), Closet, Flooring - Vinyl, Dining Area, Pocket Door
Interior
Interior Features Vaulted Ceiling(s), Sun Room
Heating Central, Baseboard, Oil
Cooling None
Flooring Wood, Tile, Vinyl, Carpet, Flooring - Wall to Wall Carpet
Fireplaces Number 2
Fireplaces Type Family Room, Living Room
Appliance Water Heater, Tankless Water Heater, Range, Oven, Dishwasher
Laundry Electric Dryer Hookup, Washer Hookup, In Basement
Basement Type Partially Finished,Interior Entry,Garage Access
Exterior
Exterior Feature Deck
Garage Spaces 2.0
Community Features Golf, Conservation Area, Highway Access, House of Worship, Private School, Public School, T-Station, University
Utilities Available for Electric Range, for Electric Oven, for Electric Dryer, Washer Hookup
Roof Type Shingle
Total Parking Spaces 4
Garage Yes
Building
Lot Description Easements, Level
Foundation Concrete Perimeter
Sewer Private Sewer
Water Public
Others
Senior Community false
Read Less Info
Want to know what your home might be worth? Contact us for a FREE valuation!

Our team is ready to help you sell your home for the highest possible price ASAP
Bought with Helena Araujo • CAP Select Realty
Get More Information
Ryan Askew
Sales Associate | License ID: 9578345
Sales Associate License ID: 9578345



