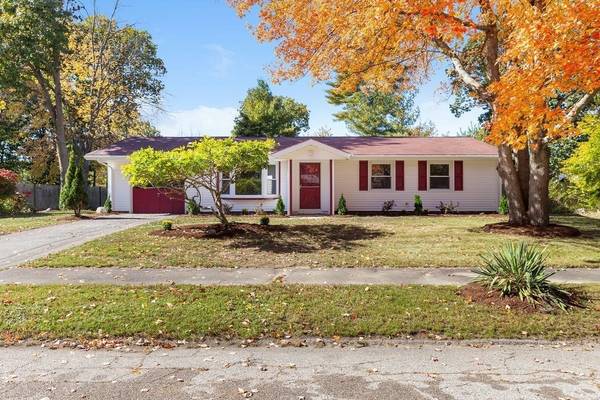For more information regarding the value of a property, please contact us for a free consultation.
Key Details
Sold Price $460,000
Property Type Single Family Home
Sub Type Single Family Residence
Listing Status Sold
Purchase Type For Sale
Square Footage 1,162 sqft
Price per Sqft $395
MLS Listing ID 73304992
Sold Date 12/03/24
Style Ranch
Bedrooms 4
Full Baths 1
HOA Y/N false
Year Built 1971
Annual Tax Amount $4,586
Tax Year 2024
Lot Size 0.320 Acres
Acres 0.32
Property Description
This spacious 4-bedroom Campanelli ranch, located on the East Bridgewater line in a highly sought-after area, offers style and convenience. Close to schools, parks, and just a short drive to the South Side T station, the home has been tastefully remodeled with new flooring, freshly painted throughout, and more. The kitchen shines with granite countertops and includes a stainless steel dishwasher, microwave, and stove. A separate laundry room adds extra convenience. With energy-efficient gas heating and plenty of storage, this home is perfect for those looking for both comfort and practicality. The solar panels are owned outright, giving you the option to cut down on your energy bills. Plus, if you enjoy the outdoors, you'll love peaceful morning walks to the sound of birds. With an affordable price in today's market, this home is too good to pass up—act fast before it's gone!
Location
State MA
County Plymouth
Zoning R1C
Direction mapquest
Rooms
Primary Bedroom Level First
Dining Room Flooring - Vinyl, Exterior Access, Open Floorplan, Remodeled
Kitchen Flooring - Vinyl, Dining Area, Countertops - Stone/Granite/Solid, Countertops - Upgraded, Remodeled, Stainless Steel Appliances, Washer Hookup, Gas Stove, Lighting - Pendant, Lighting - Overhead
Interior
Heating Forced Air, Natural Gas
Cooling None
Flooring Tile, Vinyl, Hardwood
Appliance Gas Water Heater, Range, Dishwasher, Microwave, ENERGY STAR Qualified Refrigerator, ENERGY STAR Qualified Dishwasher
Laundry First Floor, Washer Hookup
Exterior
Exterior Feature Porch, Professional Landscaping
Garage Spaces 1.0
Community Features Public Transportation, Shopping, Park, Walk/Jog Trails, Golf, Medical Facility, Highway Access, Private School, Public School
Utilities Available for Gas Range, Washer Hookup
Roof Type Shingle
Total Parking Spaces 4
Garage Yes
Building
Lot Description Cleared, Level
Foundation Concrete Perimeter, Slab
Sewer Public Sewer
Water Public
Others
Senior Community false
Acceptable Financing Seller W/Participate
Listing Terms Seller W/Participate
Read Less Info
Want to know what your home might be worth? Contact us for a FREE valuation!

Our team is ready to help you sell your home for the highest possible price ASAP
Bought with Lillian Leone • Century 21 Professionals
Get More Information
Ryan Askew
Sales Associate | License ID: 9578345
Sales Associate License ID: 9578345



