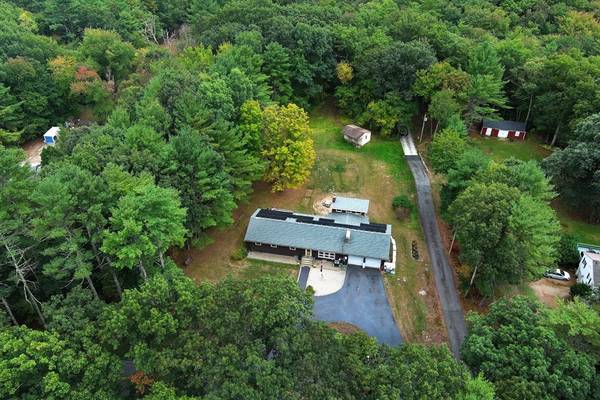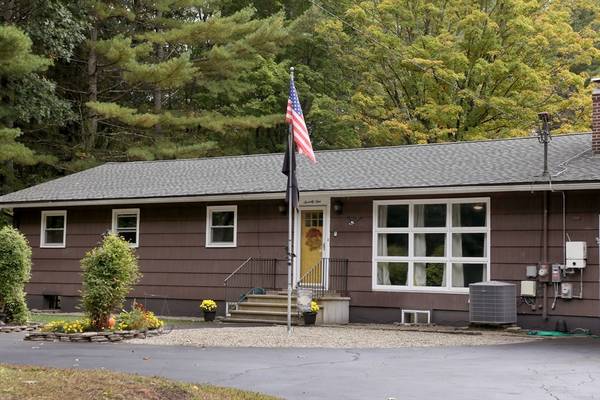For more information regarding the value of a property, please contact us for a free consultation.
Key Details
Sold Price $800,000
Property Type Single Family Home
Sub Type Single Family Residence
Listing Status Sold
Purchase Type For Sale
Square Footage 3,240 sqft
Price per Sqft $246
Subdivision Harold Parker
MLS Listing ID 73294815
Sold Date 12/05/24
Style Ranch
Bedrooms 5
Full Baths 3
HOA Y/N false
Year Built 1961
Annual Tax Amount $10,741
Tax Year 2024
Lot Size 2.630 Acres
Acres 2.63
Property Description
More than meets the eye in this 3200sf Ranch Style home with finished basement on 2.63 acres of natural oasis abutting Harold Parker State Forest. Room for everyone with 5 bedrooms and 3 full baths. Updated white kitchen with center island open to bright living room offering natural light through the picture window. Relax in the cathedral ceiling family room with built in book shelves. The basement offers an additional living quarters with wet bar, dining area, counters and cabinets, full bath, laundry and playroom leading to the very private back yard patio area. This home has a circular driveway perfect for all your guests and an oversized two car garage on grade. The roof is newer as well as an upgraded electrical, heating system and brand new 5 bedroom septic system, horse potential with barn & tack room w/water. This home has been owned by the original family and now awaits your personal touches to build equity.
Location
State MA
County Essex
Zoning SRC
Direction Jenkins or Gould to Harold Parker Road
Rooms
Family Room Cathedral Ceiling(s), Flooring - Laminate
Basement Full, Partially Finished, Walk-Out Access
Primary Bedroom Level First
Kitchen Flooring - Laminate, Dining Area, Pantry, Kitchen Island, Open Floorplan, Recessed Lighting
Interior
Interior Features Dining Area, Play Room
Heating Forced Air, Oil
Cooling Central Air
Fireplaces Number 2
Fireplaces Type Family Room, Living Room
Appliance Range, Dishwasher, Microwave, Refrigerator
Laundry In Basement
Basement Type Full,Partially Finished,Walk-Out Access
Exterior
Exterior Feature Patio, Rain Gutters, Barn/Stable
Garage Spaces 2.0
Community Features Park, Walk/Jog Trails, Private School, Public School
Roof Type Shingle
Total Parking Spaces 4
Garage Yes
Building
Lot Description Wooded
Foundation Concrete Perimeter
Sewer Private Sewer
Water Private
Others
Senior Community false
Read Less Info
Want to know what your home might be worth? Contact us for a FREE valuation!

Our team is ready to help you sell your home for the highest possible price ASAP
Bought with The Lucci Witte Team • William Raveis R.E. & Home Services
Get More Information
Ryan Askew
Sales Associate | License ID: 9578345
Sales Associate License ID: 9578345



