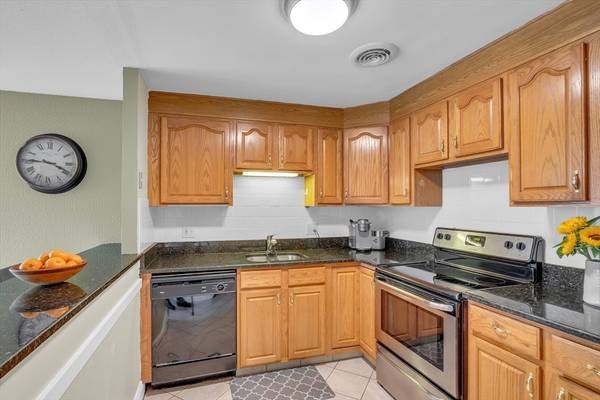For more information regarding the value of a property, please contact us for a free consultation.
Key Details
Sold Price $305,000
Property Type Condo
Sub Type Condominium
Listing Status Sold
Purchase Type For Sale
Square Footage 830 sqft
Price per Sqft $367
MLS Listing ID 73297639
Sold Date 12/05/24
Bedrooms 2
Full Baths 1
HOA Fees $690
Year Built 1969
Annual Tax Amount $3,122
Tax Year 2024
Property Description
A rare find in the sought-after Colonial Drive Condominiums! This 2 bedroom, sun-drenched, top floor unit has a spacious primary bedroom w/ample closet space, a versatile second bedroom perfect for guests or a home office space, as well as a recently updated modern bath. Enjoy the well-equipped kitchen w/granite & stainless steel appliances that opens to a bright & airy living room. This condo offers it all - 2 assigned parking spots, heat & hot water included in HOA fees, storage & laundry in the lower level, a bike shed, inground pool, tree-lined courtyard, basketball & tennis courts, PLUS it's pet-friendly with its own dog park! Are you looking for a vibrant, convenient lifestyle? Shopping, restaurants, AVIS trails for walking, hiking, XC skiing - are all under 1 mile away AND quick highway access makes your commute a breeze. Nestled among the trees in a quiet neighborhood, everything you need is just minutes away!
Location
State MA
County Essex
Zoning APT
Direction Route 28/South Main Street to Colonial Drive. First left, 3rd building on your right.
Rooms
Basement N
Primary Bedroom Level First
Kitchen Flooring - Stone/Ceramic Tile, Countertops - Stone/Granite/Solid, Stainless Steel Appliances, Peninsula
Interior
Interior Features Internet Available - Unknown
Heating Baseboard, Natural Gas
Cooling Wall Unit(s)
Flooring Tile, Laminate
Appliance Range, Dishwasher, Refrigerator
Laundry Common Area, In Building
Basement Type N
Exterior
Exterior Feature Storage, Tennis Court(s)
Pool Association, In Ground
Community Features Shopping, Pool, Tennis Court(s), Walk/Jog Trails, Golf, Conservation Area, Highway Access
Utilities Available for Electric Range
Roof Type Shingle
Total Parking Spaces 2
Garage No
Building
Story 1
Sewer Private Sewer
Water Public
Schools
Elementary Schools South Elem
Middle Schools Doherty Middle
High Schools Andover Hs
Others
Pets Allowed Yes
Senior Community false
Acceptable Financing Contract
Listing Terms Contract
Pets Allowed Yes
Read Less Info
Want to know what your home might be worth? Contact us for a FREE valuation!

Our team is ready to help you sell your home for the highest possible price ASAP
Bought with Karen West • West Real Estate
Get More Information
Ryan Askew
Sales Associate | License ID: 9578345
Sales Associate License ID: 9578345



