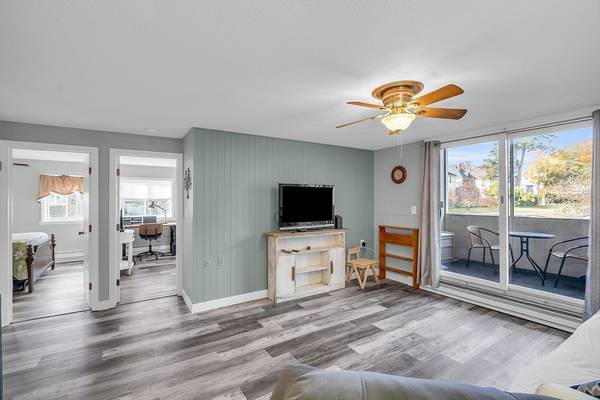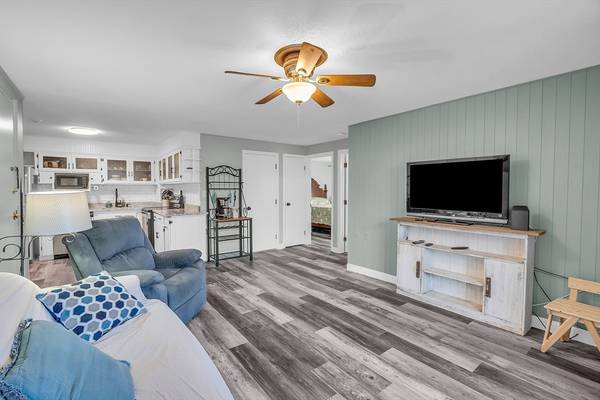For more information regarding the value of a property, please contact us for a free consultation.
Key Details
Sold Price $224,900
Property Type Condo
Sub Type Condominium
Listing Status Sold
Purchase Type For Sale
Square Footage 779 sqft
Price per Sqft $288
MLS Listing ID 73303988
Sold Date 12/05/24
Bedrooms 2
Full Baths 1
HOA Fees $293/mo
Year Built 1968
Annual Tax Amount $2,406
Tax Year 2024
Property Description
Welcome to Villa Del Rio Condominiums located in the beautiful West side of Leominster MA. This 2 bedroom, 1 bath condo is in a great commuter location with easy access to Route 2, I-190 and Route 117 as well as all local amenities. This second floor condo has been recently renovated in 2023 with new luxury vinyl plank flooring throughout. It has also been freshly painted with a tasteful, calming color palette. The kitchen boasts stainless steel appliances and new granite countertops. The living room allows plenty of natural sun light in from the private screened in porch. The bathroom has also been freshly painted with a new bathroom vent fan with a heating element. Minutes away from MBTA Commuter rail line. Great, affordable option to home ownership near the heart of Leominster MA. **Offer Deadline - Tuesday 10/22 by 2PM**
Location
State MA
County Worcester
Zoning RB
Direction Leominster Connector, Continue onto Mechanic St, Continue onto West St.
Rooms
Basement N
Kitchen Flooring - Vinyl, Dining Area, Countertops - Stone/Granite/Solid, Open Floorplan, Stainless Steel Appliances
Interior
Interior Features Internet Available - Unknown
Heating Electric Baseboard, Electric
Cooling Wall Unit(s)
Flooring Tile, Vinyl / VCT
Appliance Range, Dishwasher, Microwave, Refrigerator
Laundry Common Area, In Building
Basement Type N
Exterior
Exterior Feature Porch - Screened, Professional Landscaping, Stone Wall
Community Features Public Transportation, Shopping, Pool, Tennis Court(s), Park, Walk/Jog Trails, Golf, Medical Facility, Laundromat, Bike Path, Conservation Area, Highway Access, House of Worship, Private School, Public School, T-Station
Utilities Available for Electric Range, for Electric Oven
Waterfront Description Waterfront,Pond
Total Parking Spaces 1
Garage No
Waterfront Description Waterfront,Pond
Building
Story 3
Sewer Public Sewer
Water Public
Schools
Elementary Schools Northwest
Middle Schools Skyview
High Schools Lhs
Others
Pets Allowed Yes w/ Restrictions
Senior Community false
Pets Allowed Yes w/ Restrictions
Read Less Info
Want to know what your home might be worth? Contact us for a FREE valuation!

Our team is ready to help you sell your home for the highest possible price ASAP
Bought with Silver Key Homes Group • LAER Realty Partners
Get More Information
Ryan Askew
Sales Associate | License ID: 9578345
Sales Associate License ID: 9578345



