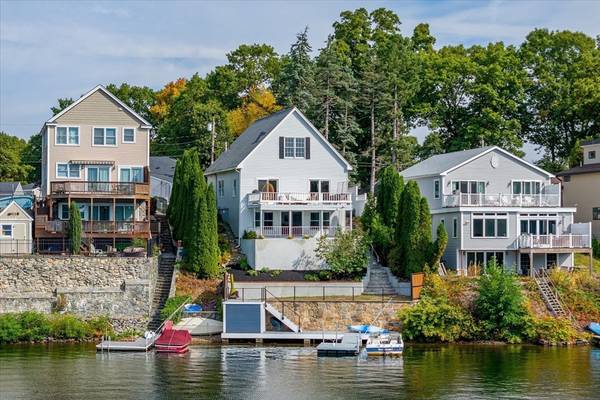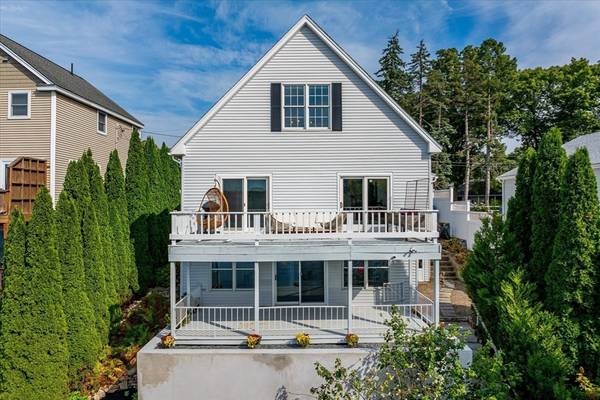For more information regarding the value of a property, please contact us for a free consultation.
Key Details
Sold Price $780,000
Property Type Single Family Home
Sub Type Single Family Residence
Listing Status Sold
Purchase Type For Sale
Square Footage 1,825 sqft
Price per Sqft $427
MLS Listing ID 73300166
Sold Date 12/05/24
Style Cape
Bedrooms 3
Full Baths 2
HOA Y/N false
Year Built 1985
Annual Tax Amount $7,986
Tax Year 2024
Lot Size 4,356 Sqft
Acres 0.1
Property Description
Very rare opportunity to own on lake Quinsigamond with your own deeded dock space!Renovated waterfront home in pristine, move-in ready condition~Pride-of-ownership shines bright inside & out in this 3 bedroom,2 bath Contemporary cape~Main level offers open concept living area that has been mindfully planned to allow for optimum natural light & inviting entertaining areas both inside & out to accommodate a large gathering or a cozy dinner party~1st level boasts a spacious kitchen, Full bath, DR,LR & a bedroom with sliders leading out to an expansive deck with stunning views of the lake in all directions & gorgeous sunsets~Step up to the 2nd floor which features a loft w/a fitness area & a large bedroom~LL features a bedroom,an updated full bath & bonus room with direct access to another gorgeous deck overlooking the Dock & Lake~Town water/sewer~Recent updates include Updated Furnace,Ductwork,3-zone A/C,Tankless Water Heater,200 AMP electrical system, New Trex floating & standing docks.
Location
State MA
County Worcester
Zoning RB2
Direction Route 9 West to right on Edgemere to left on Canna Drive
Rooms
Family Room Closet, Flooring - Stone/Ceramic Tile, Open Floorplan
Basement Full, Finished, Walk-Out Access, Interior Entry, Sump Pump
Primary Bedroom Level Second
Dining Room Flooring - Stone/Ceramic Tile
Kitchen Flooring - Stone/Ceramic Tile, Countertops - Stone/Granite/Solid, Breakfast Bar / Nook, Open Floorplan, Stainless Steel Appliances
Interior
Interior Features Exercise Room, Loft
Heating Forced Air, Heat Pump, Natural Gas, Electric, Propane
Cooling Heat Pump
Flooring Tile, Carpet, Hardwood, Flooring - Wall to Wall Carpet
Fireplaces Number 1
Appliance Water Heater, Range, Dishwasher, Refrigerator, Freezer, Washer, Dryer
Laundry In Basement
Basement Type Full,Finished,Walk-Out Access,Interior Entry,Sump Pump
Exterior
Exterior Feature Deck, Deck - Wood, Deck - Composite, Patio, Storage, Professional Landscaping
Community Features Public Transportation, Shopping, Walk/Jog Trails, Medical Facility, Highway Access, House of Worship, Marina, Private School, Public School
Waterfront Description Waterfront,Beach Front,Lake,Beach Access,Lake/Pond,Frontage,1 to 2 Mile To Beach,Beach Ownership(Public)
View Y/N Yes
View Scenic View(s)
Roof Type Shingle
Total Parking Spaces 2
Garage No
Waterfront Description Waterfront,Beach Front,Lake,Beach Access,Lake/Pond,Frontage,1 to 2 Mile To Beach,Beach Ownership(Public)
Building
Foundation Block
Sewer Public Sewer
Water Public
Schools
Elementary Schools Beal Elementary
Middle Schools Oak Middle
High Schools Shrewsbury High
Others
Senior Community false
Read Less Info
Want to know what your home might be worth? Contact us for a FREE valuation!

Our team is ready to help you sell your home for the highest possible price ASAP
Bought with Martha Sotiropoulos • Lamacchia Realty, Inc.
Get More Information
Ryan Askew
Sales Associate | License ID: 9578345
Sales Associate License ID: 9578345



