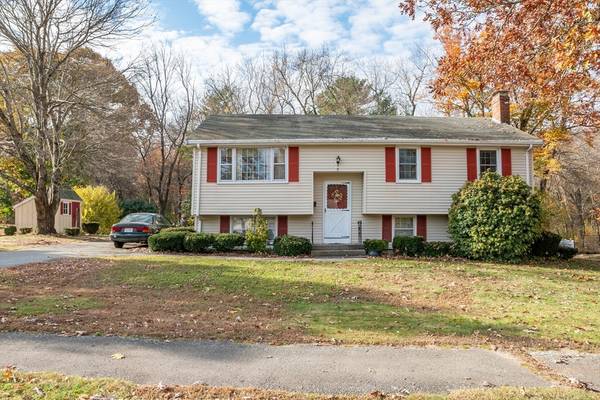For more information regarding the value of a property, please contact us for a free consultation.
Key Details
Sold Price $411,300
Property Type Single Family Home
Sub Type Single Family Residence
Listing Status Sold
Purchase Type For Sale
Square Footage 1,253 sqft
Price per Sqft $328
MLS Listing ID 73307612
Sold Date 12/05/24
Style Raised Ranch,Split Entry
Bedrooms 3
Full Baths 1
HOA Y/N false
Year Built 1964
Annual Tax Amount $5,917
Tax Year 2024
Lot Size 0.480 Acres
Acres 0.48
Property Description
Great location. Split entry home with 3 bedrooms and 1 full bath. Classic layout with kitchen open to dining room with slider to screened porch, Living room, 3 bedrooms and full bath. Lower level has family room with fireplace. vinyl sided with mostly replacement vinyl windows forced hot air GAS heat. Set on wooded lot in neighborhood setting convenient to schools, shopping major highways and commuter rail. House is in need of cosmetic updates. House has a significant foundation settlement that will need to be repaired. Seller has gotten a quote to repair but will be selling this home in as is condition. OFFERS DUE MONDAY 11/4 AT 5pm
Location
State MA
County Norfolk
Zoning res
Direction Oak Street to Webb St to Richard St to Jean Ln to Linda Street
Rooms
Family Room Flooring - Wall to Wall Carpet
Basement Full, Partially Finished, Walk-Out Access, Concrete
Primary Bedroom Level First
Dining Room Flooring - Vinyl
Kitchen Flooring - Vinyl
Interior
Heating Forced Air, Natural Gas
Cooling None
Flooring Vinyl, Hardwood
Fireplaces Number 1
Fireplaces Type Family Room
Appliance Gas Water Heater, Water Heater, Range, Refrigerator
Laundry Electric Dryer Hookup, Washer Hookup, In Basement
Basement Type Full,Partially Finished,Walk-Out Access,Concrete
Exterior
Exterior Feature Porch - Screened, Screens
Community Features Shopping, Pool, Walk/Jog Trails, Golf, Medical Facility, Conservation Area, Highway Access, House of Worship, Private School, Public School, T-Station
Utilities Available for Gas Range, for Gas Oven, for Electric Dryer, Washer Hookup
Roof Type Shingle
Total Parking Spaces 4
Garage No
Building
Lot Description Wooded, Level
Foundation Concrete Perimeter
Sewer Private Sewer
Water Public
Schools
Elementary Schools Brurrell
Middle Schools Ahern
High Schools Fhs
Others
Senior Community false
Acceptable Financing Contract
Listing Terms Contract
Read Less Info
Want to know what your home might be worth? Contact us for a FREE valuation!

Our team is ready to help you sell your home for the highest possible price ASAP
Bought with Julie Lombard • William Raveis R.E. & Home Services
Get More Information
Ryan Askew
Sales Associate | License ID: 9578345
Sales Associate License ID: 9578345



