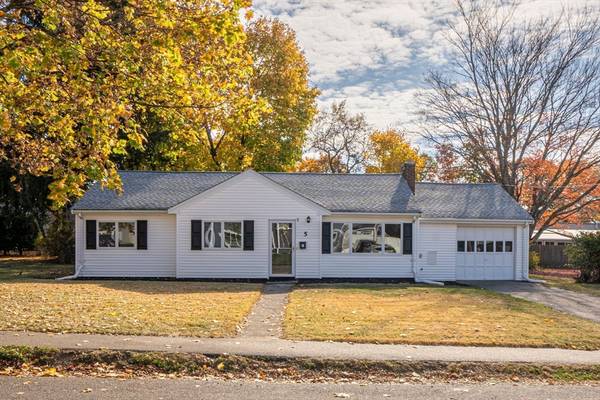For more information regarding the value of a property, please contact us for a free consultation.
Key Details
Sold Price $731,000
Property Type Single Family Home
Sub Type Single Family Residence
Listing Status Sold
Purchase Type For Sale
Square Footage 1,457 sqft
Price per Sqft $501
MLS Listing ID 73308097
Sold Date 12/05/24
Style Ranch
Bedrooms 3
Full Baths 1
HOA Y/N false
Year Built 1953
Annual Tax Amount $7,246
Tax Year 2024
Lot Size 10,018 Sqft
Acres 0.23
Property Description
This beautifully updated 3 bedroom ranch features a spacious addition, perfectly situated in a sought-after Natick neighborhood. Step inside to discover a bright, versatile floor plan that seamlessly blends modern design with cozy charm. The living room is ideal for entertaining; flooded with natural light and anchored by a charming fireplace. The updated kitchen boasts new stainless steel appliances, and ample cabinet and counter space.The generous addition includes a versatile bonus room, perfect for a family room, office, or play area, offering plenty of extra living space. The three bedrooms are comfortably sized, providing a peaceful retreat and cedar closets for an abundance of storage space. The updated full bathroom features stylish finishes and modern fixtures. Outside, an oversized shed with electricity offers the perfect place for a workshop. Enjoy the convenience of nearby parks, schools, and shopping, with a friendly community atmosphere with easy access to major highways.
Location
State MA
County Middlesex
Zoning RSA
Direction GPS
Rooms
Family Room Flooring - Vinyl
Primary Bedroom Level First
Dining Room Flooring - Vinyl, Exterior Access
Kitchen Flooring - Vinyl, Kitchen Island, Stainless Steel Appliances
Interior
Heating Oil
Cooling None
Flooring Carpet, Vinyl / VCT
Fireplaces Number 1
Fireplaces Type Living Room
Appliance Electric Water Heater, Dishwasher, Disposal, Microwave, Oven
Laundry Electric Dryer Hookup, Washer Hookup, First Floor
Exterior
Exterior Feature Storage
Garage Spaces 1.0
Community Features Public Transportation, Shopping, Park, Walk/Jog Trails, Medical Facility, Laundromat, Bike Path, Conservation Area, Highway Access, House of Worship, Private School, Public School
Utilities Available for Electric Range, for Electric Dryer, Washer Hookup
Roof Type Shingle
Total Parking Spaces 2
Garage Yes
Building
Lot Description Level
Foundation Slab
Sewer Public Sewer
Water Public
Others
Senior Community false
Read Less Info
Want to know what your home might be worth? Contact us for a FREE valuation!

Our team is ready to help you sell your home for the highest possible price ASAP
Bought with Christine Lawrence • Rutledge Properties
Get More Information
Ryan Askew
Sales Associate | License ID: 9578345
Sales Associate License ID: 9578345



