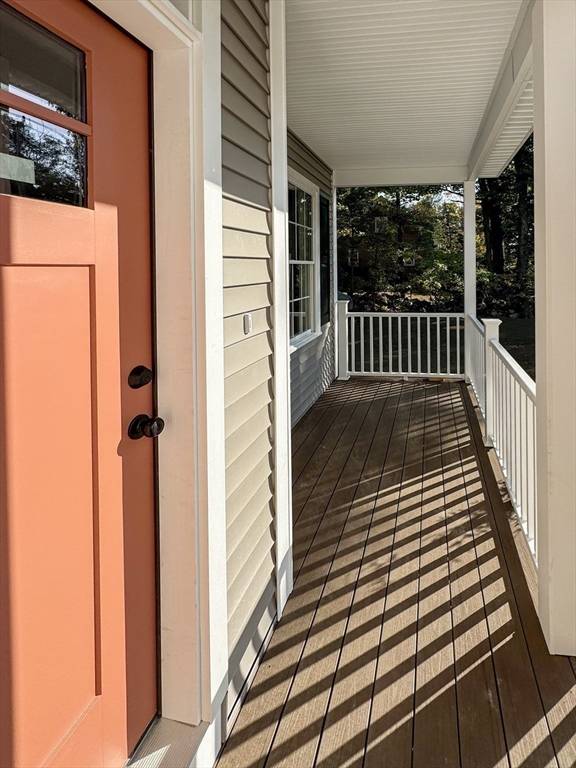For more information regarding the value of a property, please contact us for a free consultation.
Key Details
Sold Price $699,000
Property Type Single Family Home
Sub Type Single Family Residence
Listing Status Sold
Purchase Type For Sale
Square Footage 2,650 sqft
Price per Sqft $263
MLS Listing ID 73310403
Sold Date 12/06/24
Style Colonial
Bedrooms 3
Full Baths 2
Half Baths 1
HOA Y/N false
Year Built 2024
Annual Tax Amount $4,200
Tax Year 2024
Lot Size 0.510 Acres
Acres 0.51
Property Description
Welcome to your dream home in desirable Holden! This brand-new 2,650 sq. ft. single-family attached residence blends luxury, comfort, and modern amenities with no condo fees. Enjoy high-quality features, 9-foot ceilings, and an open floor plan. The stunning kitchen boasts high-end double-stacked cabinets, an oversized island with pendant lighting, a breakfast bar, and a dining area leading to a private deck. The family room with a fireplace and separate living room offer versatile entertaining spaces. The second floor features a luxurious main suite with an ensuite bath, tiled shower, double vanity, and walk-in closet, plus three additional bedrooms, laundry room, and a full bath. Includes central air, natural gas, town water and sewer. High-ceilings in the basement offer potential for an additional 1,000 sq. ft. of living space. Located in the sought-after Holden school district near a pool, tennis court, and playground.
Location
State MA
County Worcester
Zoning 01622
Direction 122A N to a right on Princeton St in Jefferson.
Rooms
Family Room Flooring - Hardwood
Basement Bulkhead, Concrete, Unfinished
Primary Bedroom Level Second
Dining Room Flooring - Hardwood
Kitchen Flooring - Hardwood, Pantry, Countertops - Stone/Granite/Solid, Open Floorplan, Recessed Lighting, Stainless Steel Appliances
Interior
Interior Features Closet, Entrance Foyer, Office
Heating Central, Forced Air
Cooling Central Air
Flooring Tile, Carpet, Hardwood, Flooring - Hardwood, Flooring - Wall to Wall Carpet
Fireplaces Number 1
Fireplaces Type Family Room
Appliance Electric Water Heater, Range, Dishwasher, Disposal
Laundry Flooring - Hardwood, Electric Dryer Hookup, Washer Hookup, Second Floor
Basement Type Bulkhead,Concrete,Unfinished
Exterior
Exterior Feature Porch, Deck, Deck - Composite
Garage Spaces 2.0
Community Features Shopping, Pool, Golf, Sidewalks
Utilities Available for Gas Range, for Electric Range, for Electric Dryer
Roof Type Shingle
Total Parking Spaces 3
Garage Yes
Building
Foundation Concrete Perimeter
Sewer Public Sewer
Water Public
Architectural Style Colonial
Others
Senior Community false
Read Less Info
Want to know what your home might be worth? Contact us for a FREE valuation!

Our team is ready to help you sell your home for the highest possible price ASAP
Bought with Maria Koral • Berkshire Hathaway HomeServices Commonwealth Real Estate
Get More Information
Ryan Askew
Sales Associate | License ID: 9578345
Sales Associate License ID: 9578345



