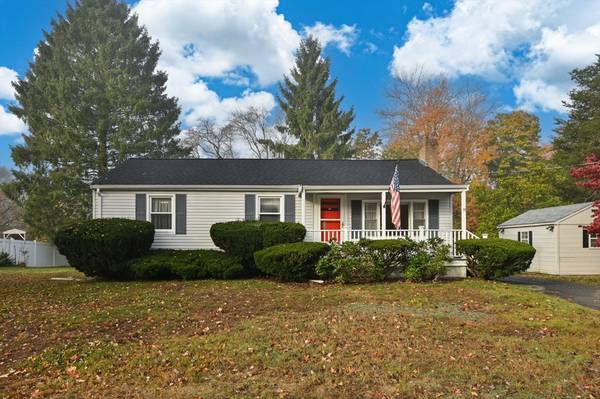For more information regarding the value of a property, please contact us for a free consultation.
Key Details
Sold Price $640,000
Property Type Single Family Home
Sub Type Single Family Residence
Listing Status Sold
Purchase Type For Sale
Square Footage 1,280 sqft
Price per Sqft $500
MLS Listing ID 73306089
Sold Date 12/03/24
Style Ranch
Bedrooms 3
Full Baths 1
HOA Y/N false
Year Built 1953
Annual Tax Amount $7,069
Tax Year 2024
Lot Size 0.390 Acres
Acres 0.39
Property Description
This charming 3 BEDROOM RANCH, lovingly maintained for over 48 years, is ready for new memories to be made. Nestled in one of NR's most SOUGHT AFTER neighborhoods, it's the perfect spot for leisurely walks, bike rides, or simply relaxing on the farmer's porch. The LR, drenched in NATURAL LIGHT, features HW FLOORS & a cozy fireplace that seamlessly opens to the kitchen w/GRANITE COUNTERS, WHITE CABINETRY & dining area, creating a warm & welcoming space for gatherings. The kitchen flows into a comfy, ENCLOSED SUNROOM—perfect for relaxing & enjoying views of the serene backyard yard. 3 Bdrms & a full bath complete the 1st level. Need more space to spread out? The FINISHED LL is the place to be! Stay cool during these hot & humid summers w/CENTRAL A/C, ensuring comfort all season. A BRAND NEW 3 BDRM SEPTIC TO BE INSTALLED! Conveniently close to the town ctr, Library, Ipswich River Pk, schools & major hwys. In this warm & inviting atmosphere, lasting memories are ready to be made!
Location
State MA
County Middlesex
Zoning RA
Direction Elm Street to Orchard Drive
Rooms
Basement Full, Partially Finished, Bulkhead
Primary Bedroom Level First
Kitchen Flooring - Hardwood, Dining Area, Countertops - Stone/Granite/Solid, Cabinets - Upgraded, Open Floorplan
Interior
Interior Features Ceiling Fan(s), Sun Room, Bonus Room
Heating Forced Air, Oil
Cooling Central Air
Flooring Tile, Carpet, Hardwood, Flooring - Wall to Wall Carpet, Concrete
Fireplaces Number 1
Fireplaces Type Living Room
Appliance Electric Water Heater, Range, Dishwasher, Microwave, Refrigerator, Washer, Dryer
Laundry Electric Dryer Hookup, Washer Hookup
Basement Type Full,Partially Finished,Bulkhead
Exterior
Exterior Feature Porch, Deck - Wood, Rain Gutters, Storage
Community Features Shopping, Pool, Tennis Court(s), Park, Walk/Jog Trails, Golf, Conservation Area, Highway Access, House of Worship, Public School
Utilities Available for Gas Range, for Electric Oven, for Electric Dryer, Washer Hookup
Roof Type Shingle
Total Parking Spaces 5
Garage No
Building
Lot Description Wooded
Foundation Concrete Perimeter
Sewer Private Sewer
Water Public
Architectural Style Ranch
Schools
Elementary Schools Batchelder
Middle Schools Nr Middle
High Schools Nr High School
Others
Senior Community false
Read Less Info
Want to know what your home might be worth? Contact us for a FREE valuation!

Our team is ready to help you sell your home for the highest possible price ASAP
Bought with Richard Rosa • Buyers Brokers Only, LLC
Get More Information
Ryan Askew
Sales Associate | License ID: 9578345
Sales Associate License ID: 9578345



