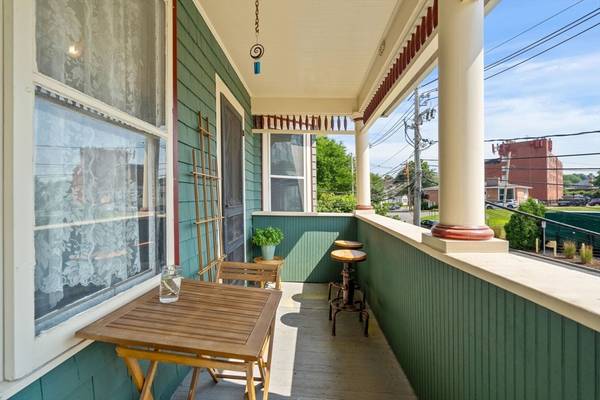For more information regarding the value of a property, please contact us for a free consultation.
Key Details
Sold Price $1,637,500
Property Type Multi-Family
Sub Type 3 Family - 3 Units Up/Down
Listing Status Sold
Purchase Type For Sale
Square Footage 3,359 sqft
Price per Sqft $487
MLS Listing ID 73275405
Sold Date 12/09/24
Bedrooms 5
Full Baths 3
Year Built 1890
Annual Tax Amount $9,569
Tax Year 2023
Lot Size 3,920 Sqft
Acres 0.09
Property Description
In the heart of Newton Centre, this well-maintained, three- unit restored Victorian, selling for the first time in 3 generations! This treasure offers an exceptional investment for owner-occupiers and developers. Spacious units have incredible space and flexibility. Original hardwood floors, sun-filled living areas, high ceilings and antique moldings. Updated eat-in kitchens, updated baths, large dining room, home office or third bedroom. Along with two updated porches. Other recent upgrades including water heaters, boilers, roof, appliances, siding, and exterior painting. The Excellent income opportunities can only increase in this exceptionally located and maintained property with little to no expense. Separate metering for gas and electricity. 5 OFF STREET PARKING spaces. A short walk to Mason-Rice Elementary School, the Newton Centre T, restaurants and shops. Easy access to all major highways/15 minutes to Boston. Don't miss out on this rare and incredible opportunity
Location
State MA
County Middlesex
Area Newton Center
Zoning MR1
Direction Centre St or Sumner St to Willow
Rooms
Basement Full, Walk-Out Access, Interior Entry, Concrete, Unfinished
Interior
Interior Features Ceiling Fan(s), Pantry, Upgraded Cabinets, Upgraded Countertops, Bathroom With Tub & Shower, Living Room, Kitchen, Family Room, Office/Den
Heating Hot Water, Natural Gas
Cooling Window Unit(s), Individual
Flooring Vinyl, Hardwood, Tile
Appliance Range, Dishwasher, Disposal, Refrigerator, Range Hood
Basement Type Full,Walk-Out Access,Interior Entry,Concrete,Unfinished
Exterior
Exterior Feature Balcony/Deck, Rain Gutters
Community Features Public Transportation, Shopping, Park, Walk/Jog Trails, Medical Facility, Highway Access, House of Worship, Public School, T-Station
Utilities Available for Electric Range
Roof Type Shingle
Total Parking Spaces 5
Garage No
Building
Lot Description Easements
Story 6
Foundation Stone
Sewer Public Sewer
Water Public
Others
Senior Community false
Acceptable Financing Contract
Listing Terms Contract
Read Less Info
Want to know what your home might be worth? Contact us for a FREE valuation!

Our team is ready to help you sell your home for the highest possible price ASAP
Bought with Mark Linsky • At Home Realty, Inc.
Get More Information
Ryan Askew
Sales Associate | License ID: 9578345
Sales Associate License ID: 9578345



