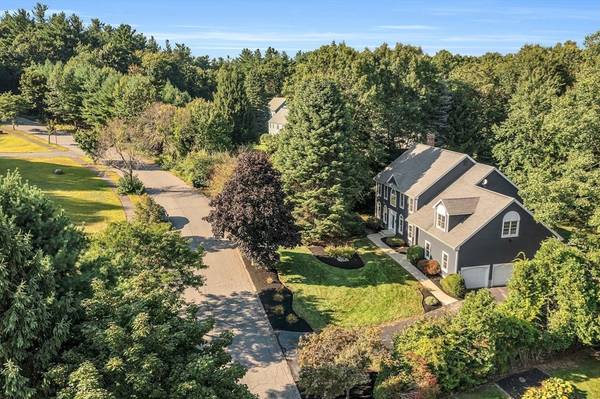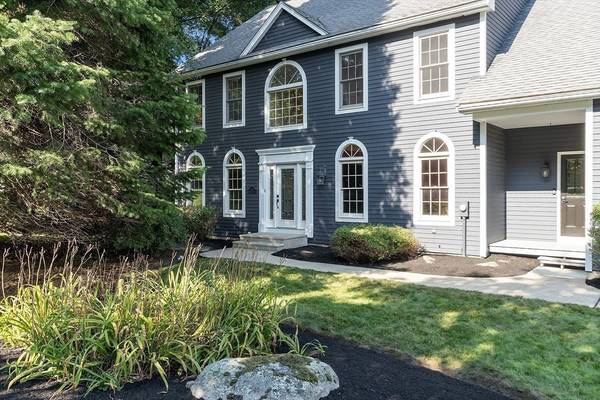For more information regarding the value of a property, please contact us for a free consultation.
Key Details
Sold Price $799,000
Property Type Single Family Home
Sub Type Single Family Residence
Listing Status Sold
Purchase Type For Sale
Square Footage 3,834 sqft
Price per Sqft $208
MLS Listing ID 73285500
Sold Date 12/09/24
Style Colonial
Bedrooms 4
Full Baths 2
Half Baths 1
HOA Y/N false
Year Built 1990
Annual Tax Amount $11,027
Tax Year 2024
Lot Size 0.700 Acres
Acres 0.7
Property Description
Welcome to 22 Brooks Crossing, a grand 3,824 SF Colonial prominently set on a 3/4 acre lot in an exclusive enclave of custom built homes in beautiful West Boylston! An impressive 18', 2 story foyer w/ balcony welcomes you to this custom built home boasting high & soaring ceilings thruout all levels yet has a cleverly functional floor plan. Formal dining rm w/ custom moldings. Private office w/ French doors. Comfortable family room adorned w/ a stone-faced wood burning fireplace, built-in bar area & wine cooler. Well-appointed kitchen w/ dining area, breakfast bar & custom lighted cabinetry. 4 season sun rm w/ vaulted ceilings & skylights connects to a spa rm w/ therapeutic hot tub. Sprawling 2nd level offers 4 oversized bedrms (3 w/ walk-in closets). Vaulted primary w/ ensuite, jetted tub & skylights. Massive 21x21 BONUS ROOM over 3 CAR GARAGE! Full bsmt w/ 8 foot ceilings. Backup generator too!
Location
State MA
County Worcester
Zoning RES
Direction Lee Street or Goodale Street to Brooks Crossing. No sign at property, per sellers' request.
Rooms
Basement Full, Unfinished
Primary Bedroom Level Second
Dining Room Flooring - Hardwood, Chair Rail, Crown Molding
Kitchen Flooring - Stone/Ceramic Tile, Dining Area, Countertops - Stone/Granite/Solid, Open Floorplan, Remodeled, Stainless Steel Appliances, Peninsula
Interior
Interior Features Ceiling Fan(s), Vaulted Ceiling(s), Entrance Foyer, Mud Room, Bonus Room
Heating Forced Air, Oil
Cooling Central Air
Flooring Flooring - Hardwood, Flooring - Wall to Wall Carpet
Fireplaces Number 1
Fireplaces Type Living Room
Appliance Water Heater, Range, Dishwasher, Microwave, Refrigerator
Laundry First Floor
Basement Type Full,Unfinished
Exterior
Exterior Feature Deck - Wood, Patio, Rain Gutters
Garage Spaces 3.0
Community Features Golf
Roof Type Shingle
Total Parking Spaces 6
Garage Yes
Building
Lot Description Wooded
Foundation Concrete Perimeter, Irregular
Sewer Private Sewer
Water Public
Architectural Style Colonial
Others
Senior Community false
Read Less Info
Want to know what your home might be worth? Contact us for a FREE valuation!

Our team is ready to help you sell your home for the highest possible price ASAP
Bought with Katey Mitchell • RE/MAX Executive Realty
Get More Information
Ryan Askew
Sales Associate | License ID: 9578345
Sales Associate License ID: 9578345



