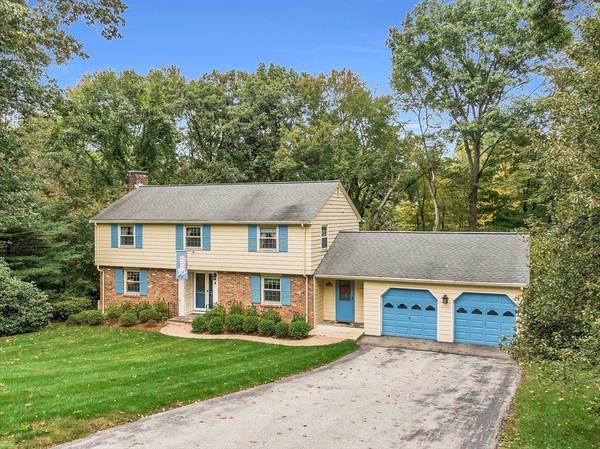For more information regarding the value of a property, please contact us for a free consultation.
Key Details
Sold Price $950,000
Property Type Single Family Home
Sub Type Single Family Residence
Listing Status Sold
Purchase Type For Sale
Square Footage 2,484 sqft
Price per Sqft $382
MLS Listing ID 73300176
Sold Date 12/09/24
Style Colonial
Bedrooms 4
Full Baths 2
Half Baths 1
HOA Y/N false
Year Built 1965
Annual Tax Amount $10,367
Tax Year 2024
Lot Size 0.670 Acres
Acres 0.67
Property Description
Located on a quiet cul-de-sac just 3 miles from downtown Andover and 4 miles from Rt 93 to Boston, this classic Andover colonial is available for the first time in 38 years. This gem of a home has been lovingly cared for, is in excellent condition, and is located in the desirable Bancroft school district. The spacious kitchen adjoins a large three-season porch overlooking manicured grounds and a heated in-ground pool. All rooms feature like-new hardwood floors, upgraded Harvey windows, and some crown molding and wainscoting. Upstairs you will find four generous-sized bedrooms and two full baths. This home also boasts new central A/C and heat pumps (2023), newer exterior paint (2019), a front and rear sprinkler system, and large two car garage.
Location
State MA
County Essex
Zoning SRC
Direction Wildwood to Chatham to Embassy Lane
Rooms
Family Room Cedar Closet(s), Flooring - Vinyl, Exterior Access, Recessed Lighting
Basement Partially Finished, Walk-Out Access, Interior Entry, Sump Pump, Concrete
Primary Bedroom Level Second
Dining Room Flooring - Hardwood, Wainscoting, Crown Molding
Kitchen Skylight, Flooring - Stone/Ceramic Tile, Countertops - Upgraded, Dryer Hookup - Electric, Recessed Lighting, Washer Hookup
Interior
Interior Features Ceiling Fan(s), Den, Sun Room, Mud Room, Foyer
Heating Baseboard, Heat Pump, Oil
Cooling Central Air, Dual
Flooring Tile, Hardwood, Flooring - Hardwood, Flooring - Stone/Ceramic Tile
Fireplaces Number 2
Fireplaces Type Family Room, Living Room
Appliance Water Heater, Range, Dishwasher, Disposal, Microwave, Refrigerator, Washer, Dryer
Laundry Laundry Closet, Main Level, First Floor, Electric Dryer Hookup, Washer Hookup
Basement Type Partially Finished,Walk-Out Access,Interior Entry,Sump Pump,Concrete
Exterior
Exterior Feature Porch - Enclosed, Patio, Pool - Inground Heated, Rain Gutters, Professional Landscaping, Sprinkler System
Garage Spaces 2.0
Pool Pool - Inground Heated
Community Features Public Transportation, Shopping, Golf, Highway Access, House of Worship, Private School, Public School, T-Station
Utilities Available for Electric Range, for Electric Oven, for Electric Dryer, Washer Hookup, Generator Connection
Roof Type Shingle
Total Parking Spaces 2
Garage Yes
Private Pool true
Building
Lot Description Cul-De-Sac, Wooded
Foundation Concrete Perimeter
Sewer Public Sewer
Water Public
Schools
Elementary Schools Bancroft
Middle Schools Doherty
High Schools Ahs
Others
Senior Community false
Read Less Info
Want to know what your home might be worth? Contact us for a FREE valuation!

Our team is ready to help you sell your home for the highest possible price ASAP
Bought with Sabrina Carr Group • William Raveis R.E. & Home Services
Get More Information
Ryan Askew
Sales Associate | License ID: 9578345
Sales Associate License ID: 9578345



