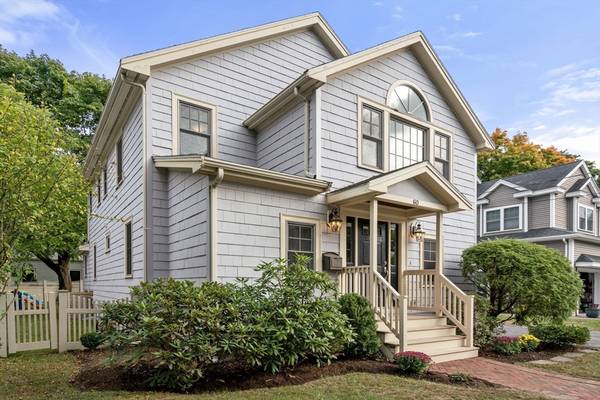For more information regarding the value of a property, please contact us for a free consultation.
Key Details
Sold Price $1,690,000
Property Type Single Family Home
Sub Type Single Family Residence
Listing Status Sold
Purchase Type For Sale
Square Footage 2,217 sqft
Price per Sqft $762
MLS Listing ID 73299578
Sold Date 12/10/24
Style Colonial
Bedrooms 4
Full Baths 3
HOA Y/N false
Year Built 1927
Annual Tax Amount $11,511
Tax Year 2024
Lot Size 5,662 Sqft
Acres 0.13
Property Description
Urban/ suburban living at its finest! As soon as you pull up to this village Colonial you will instantly fall in love with the inviting curb appeal. Once you step inside you will be impressed by the fabulous floor plan, generous room sizes & updated features. The front foyer welomes you into this bright & sunny home in a fabulous location. The renovated kitchen features a center island, opens to the dining/ living area with gleaming hardwood floors. A separate family room allows for flexibility in entertaining. Work from home in the office/ first floor bedroom. Upstairs a large picture window allows for natural light to shine through. The remarkable primary suite includes a Juliet balcony, expansive walk in closet & beautiful spa bathroom. Two additional bedrooms, a full bathroom & laundry complete the second floor. Bonus room in the LL. Outside you will find a fenced- in, level yard, patio with lovely plantings & trees. Close to Auburndale Village- turn key!
Location
State MA
County Middlesex
Area Auburndale
Zoning SR3
Direction Commonwealth Avenue to Lexington Steet to Freeman Street
Rooms
Family Room Flooring - Hardwood, Recessed Lighting
Basement Full, Partially Finished
Primary Bedroom Level Second
Dining Room Flooring - Hardwood, Open Floorplan, Recessed Lighting
Kitchen Flooring - Hardwood, Kitchen Island, Exterior Access, Open Floorplan, Recessed Lighting
Interior
Interior Features Recessed Lighting, Closet, Bonus Room, Foyer, Mud Room
Heating Forced Air, Natural Gas
Cooling Central Air
Flooring Tile, Laminate, Hardwood, Flooring - Hardwood
Appliance Range, Dishwasher, Disposal, Refrigerator, Washer, Dryer
Laundry Washer Hookup, Second Floor
Basement Type Full,Partially Finished
Exterior
Exterior Feature Deck, Patio, Fenced Yard
Garage Spaces 1.0
Fence Fenced/Enclosed, Fenced
Community Features Public Transportation, Shopping, Park, T-Station
Utilities Available Washer Hookup
Roof Type Shingle
Total Parking Spaces 4
Garage Yes
Building
Lot Description Level
Foundation Concrete Perimeter
Sewer Public Sewer
Water Public
Schools
Elementary Schools Burr
Middle Schools Nps
High Schools Newton North
Others
Senior Community false
Read Less Info
Want to know what your home might be worth? Contact us for a FREE valuation!

Our team is ready to help you sell your home for the highest possible price ASAP
Bought with Sarina Steinmetz • William Raveis R.E. & Home Services
Get More Information
Ryan Askew
Sales Associate | License ID: 9578345
Sales Associate License ID: 9578345

